Allean House
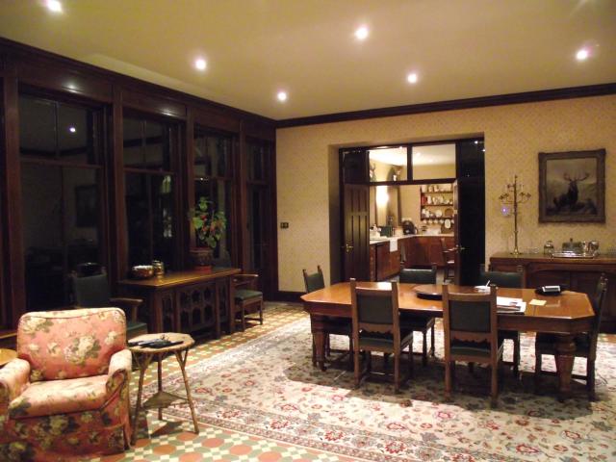
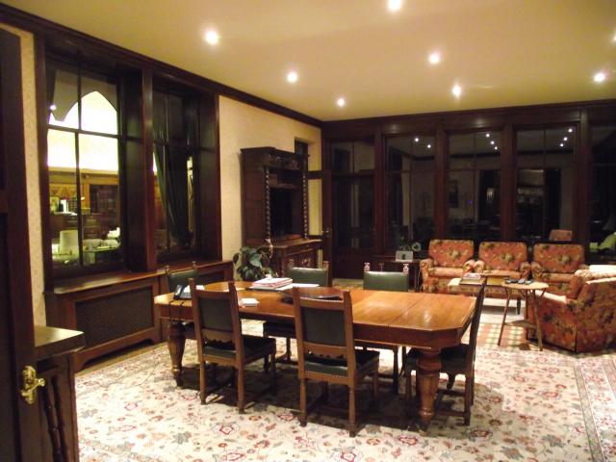
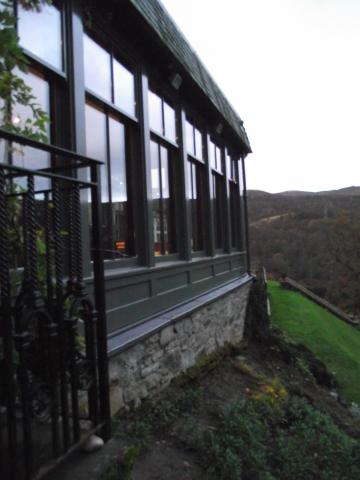
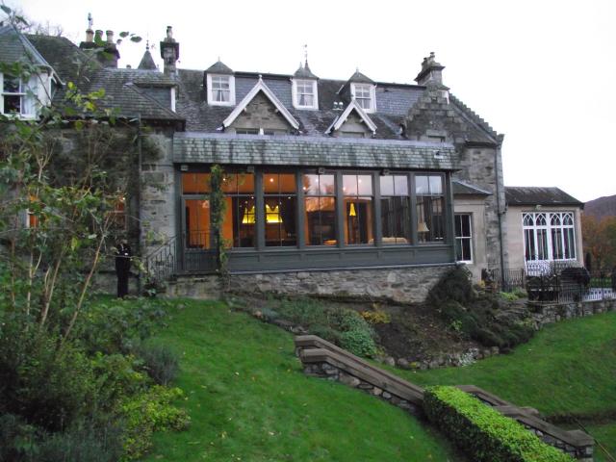
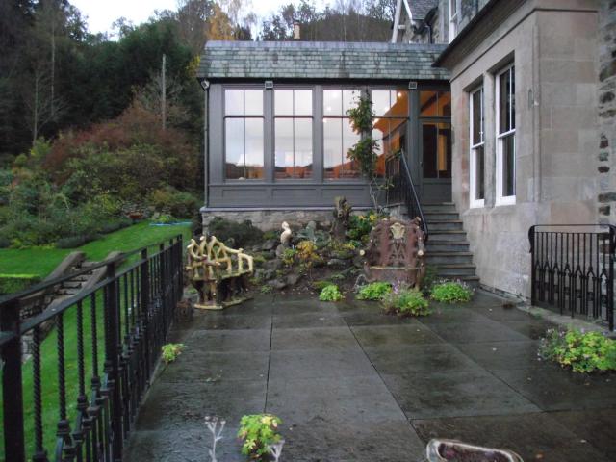
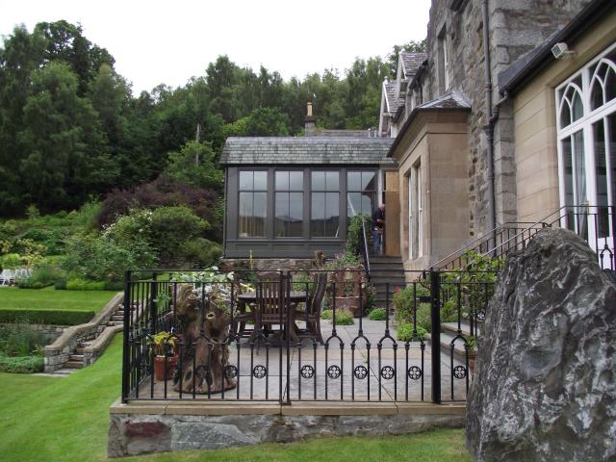
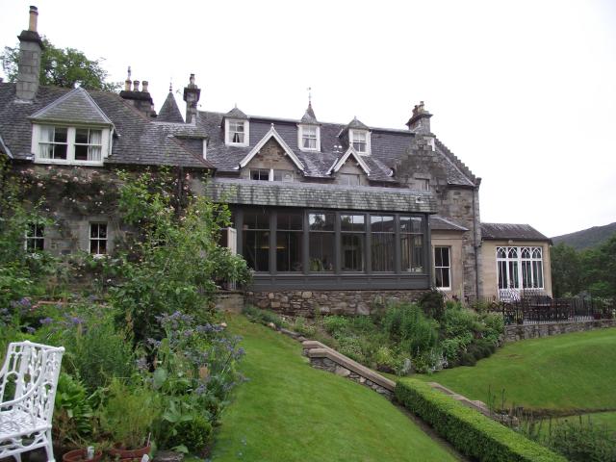
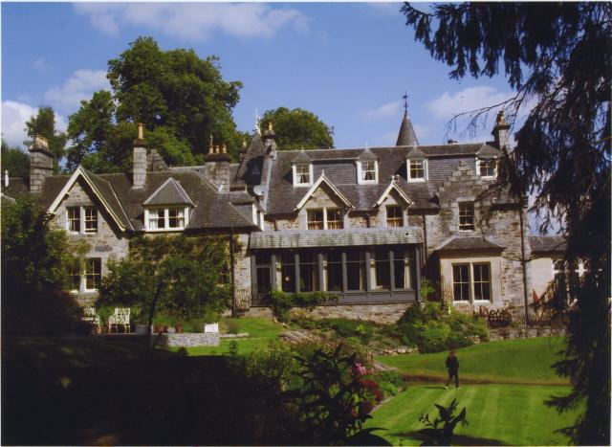
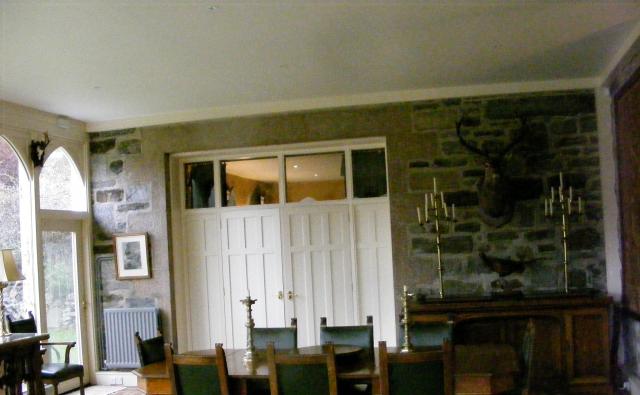
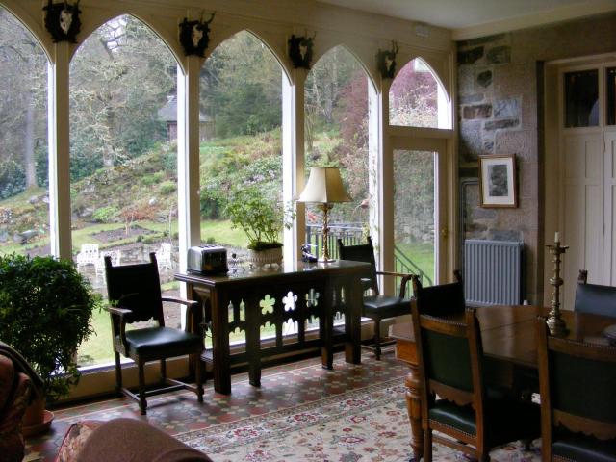
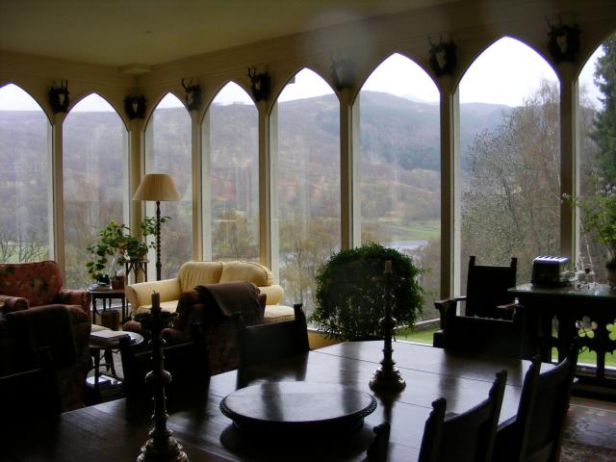
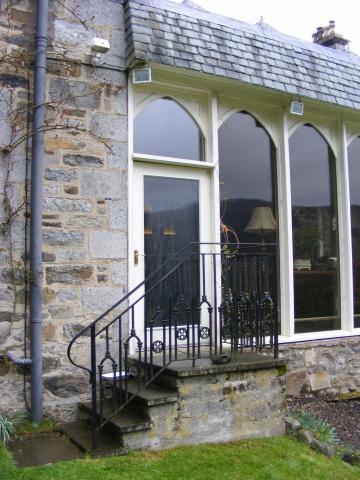
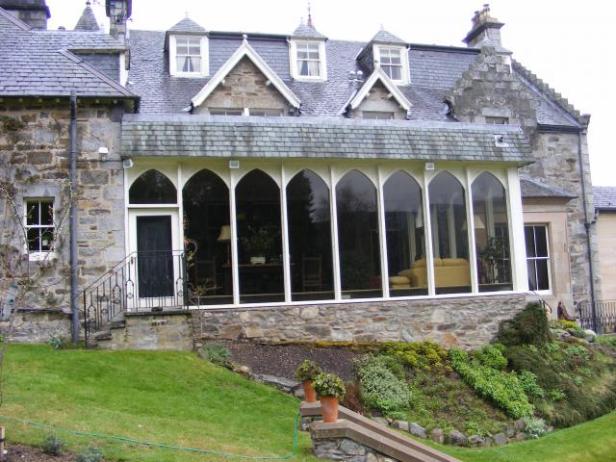
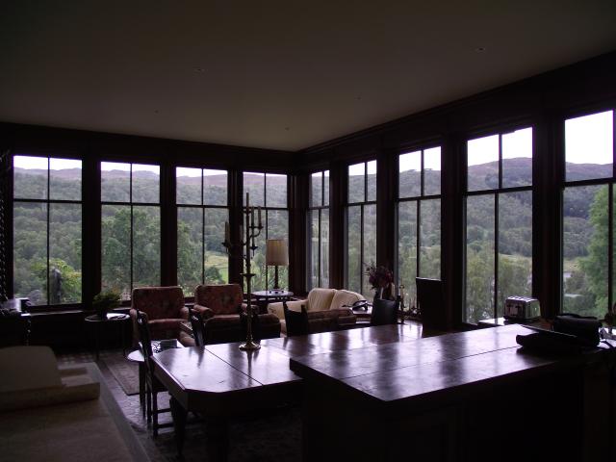
Before
Before
Before
Before
Before
© John Manning Chartered Architect 2014
Allean House, formerly the Queens View Hotel although originally a fine Victorian Lairds house with magnificent Southerly views over Loch Tummel. When a hotel, an extension had been build about 1970 with a cantilevered concrete floor and floor to ceiling glazing. The clients felt this was totally out of keeping and built up the canter liver with stone work and put a slate parapet and ogee brackets in the windows. When the double glazed units in the windows failed the clients asked me to design glazing which could be more sympathetic with the rest of the house. Double glazed sash and case windows were designed on a slightly wider module than the original with a raised sill paralleled on the outside and incorporating buried heating coils and supplementary electric heating inside low level radiator covers. The whole, painted a dark grey, externally disappears into the mass of the house, internally what had always been, and continues to be, used as a breakfast turn living room with magnificent views.