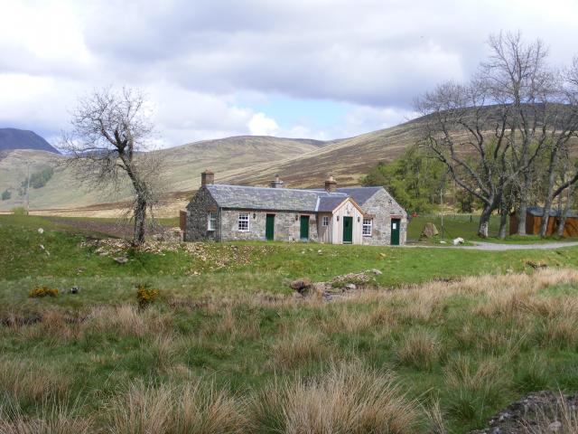
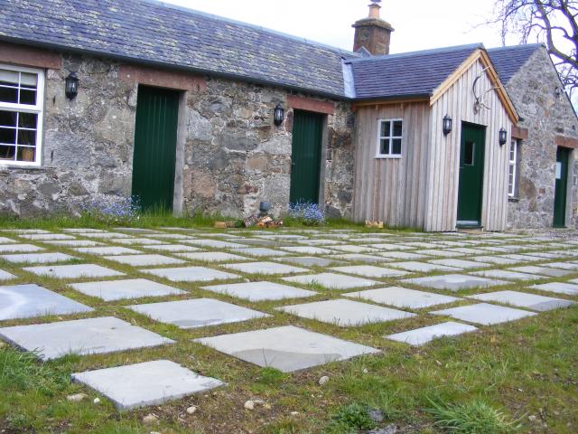
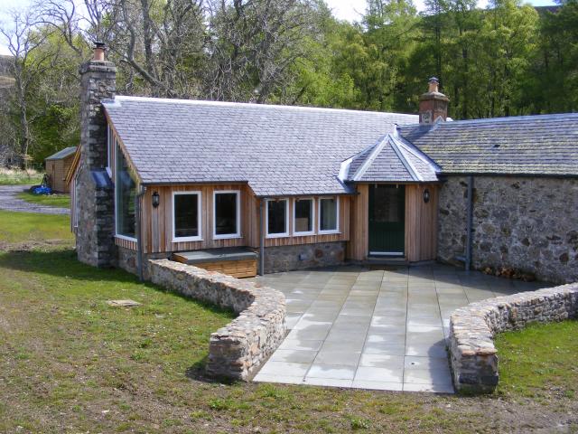
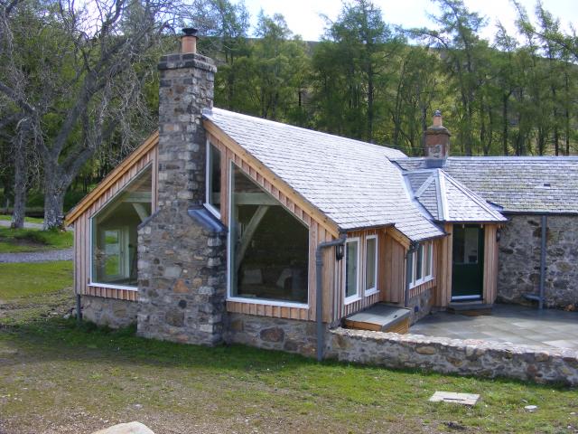
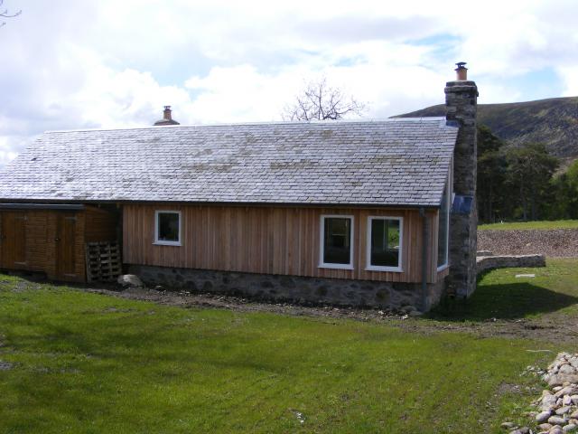
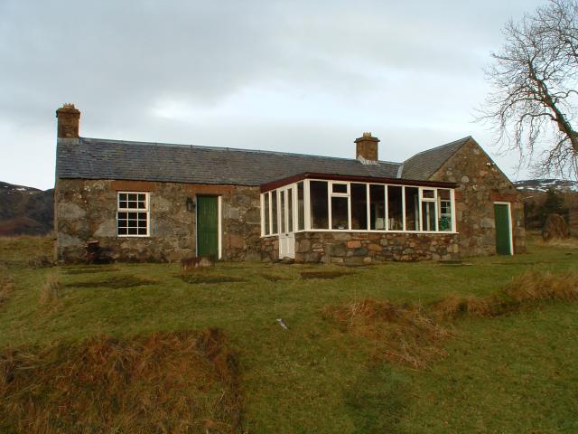
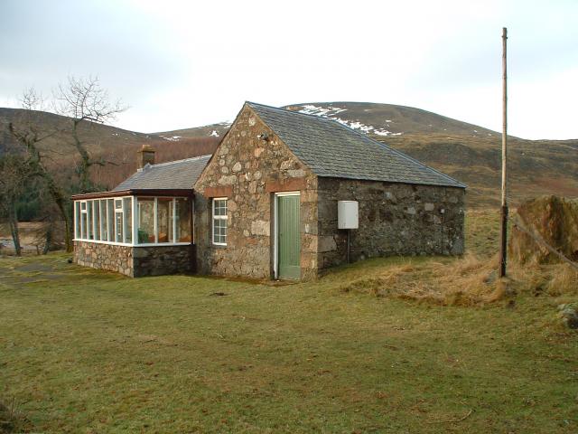
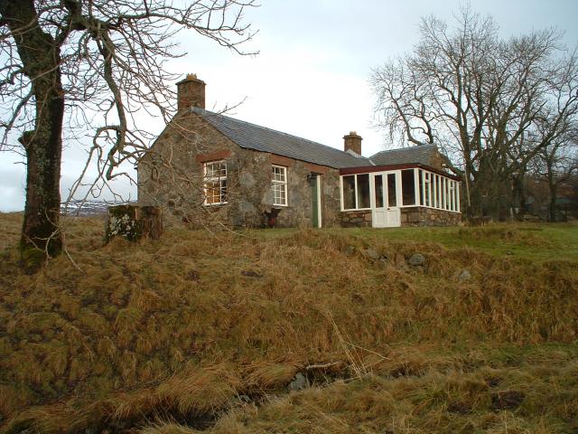

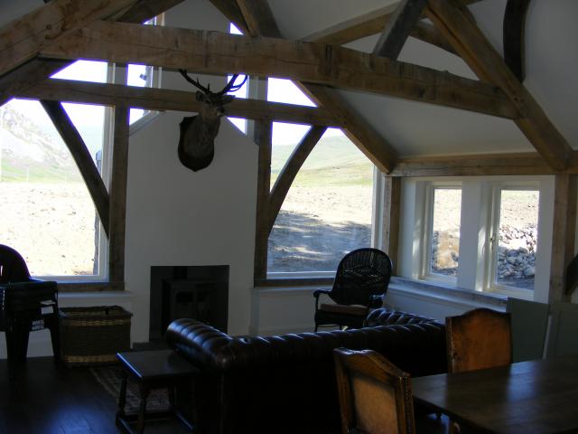
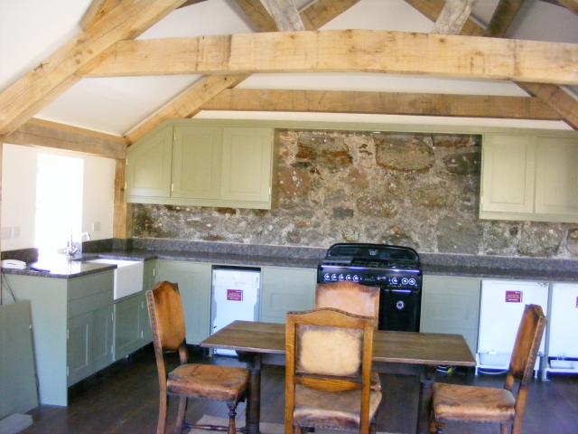
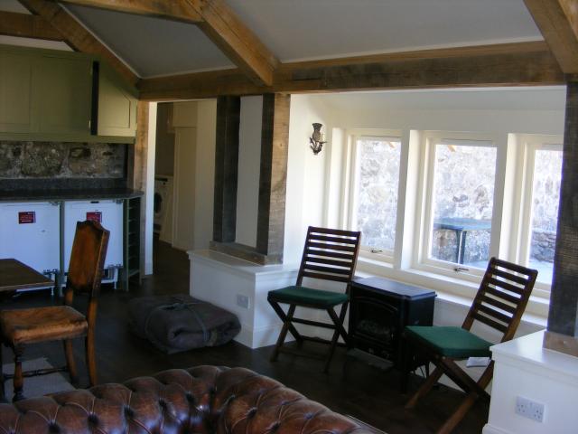
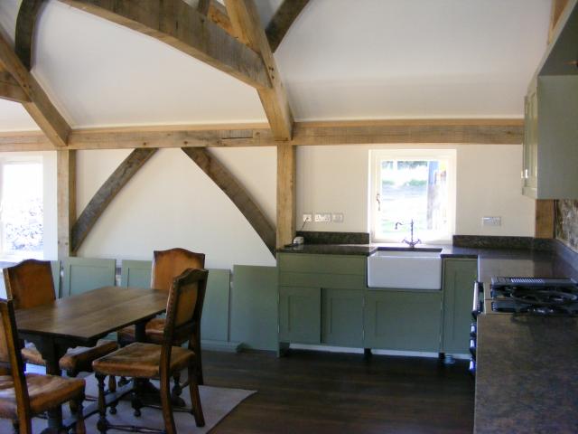
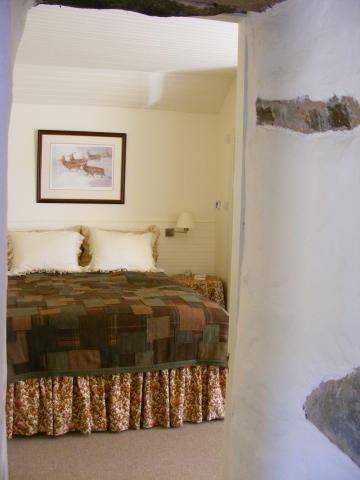
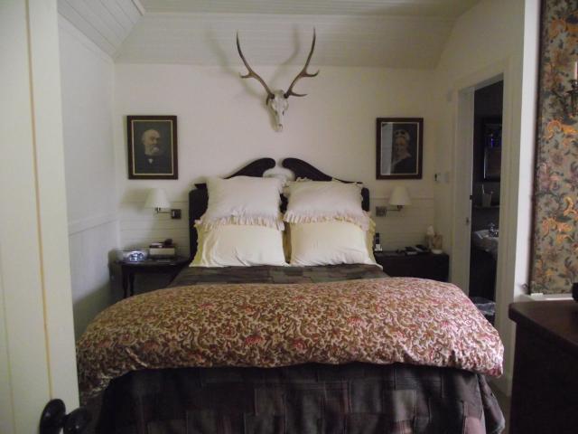
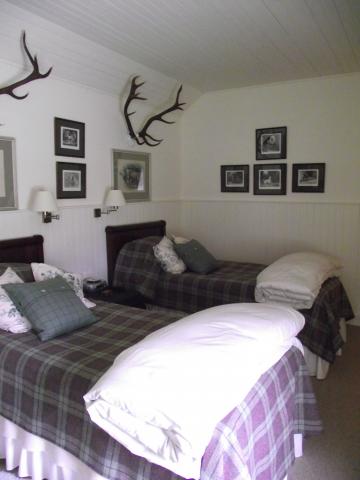
Before
Before
Before
Before
© John Manning Chartered Architect 2014
The clients had a substantial sporting estate with no house. Although consent was granted for a large house the clients wanted a small place to stay in overnight or for a short stay, having a large house only 30 minutes away.
Linns Bothy is in the Cairngorm National Park and there is strict control over the size of extensions. At the time that design work was being carried out the clients were living and working in Texas. It took a great deal of time to explain the planning system particularly in a National Park.
Before my clients had purchased Linns Bothy it had been converted rather poorly and inappropriately a sun room added on the South side. After some perseverance the client agreed to bargain the removal of the sun room and the area be used to increase the size of the extension on the South side which looks up into their estate.
The extension has an oak frame by Carpenter Oak with open plan living room and kitchen. After the client had been out to dinner and seen a glass wall the plans had to be altered during construction to include the glass gable with fireplace and chimney in the centre. The end result is a two bed roomed bothy from the front side as one approaches it very much resembles the original form of a bothy.
