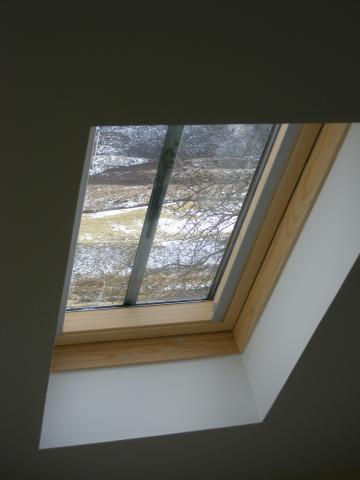
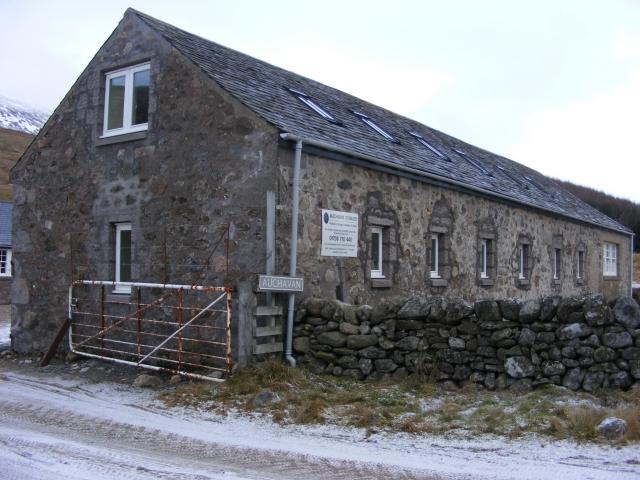
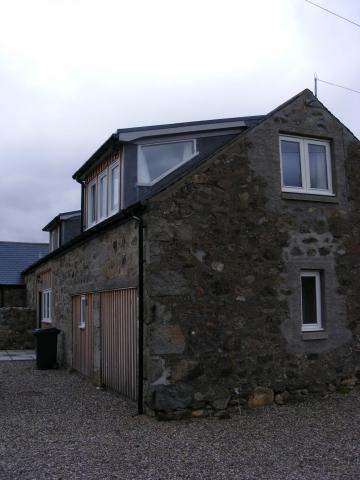
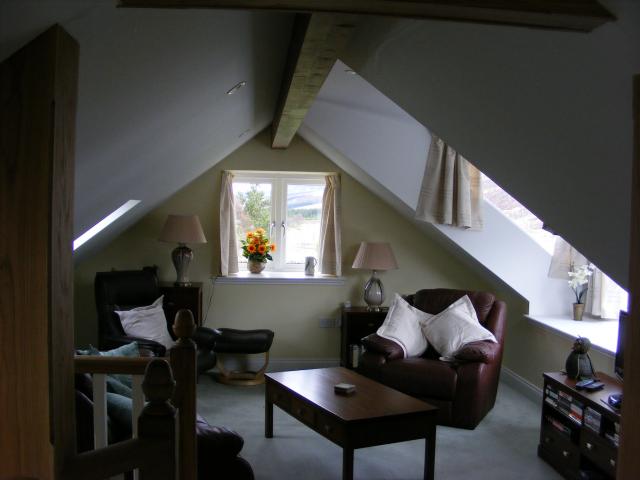
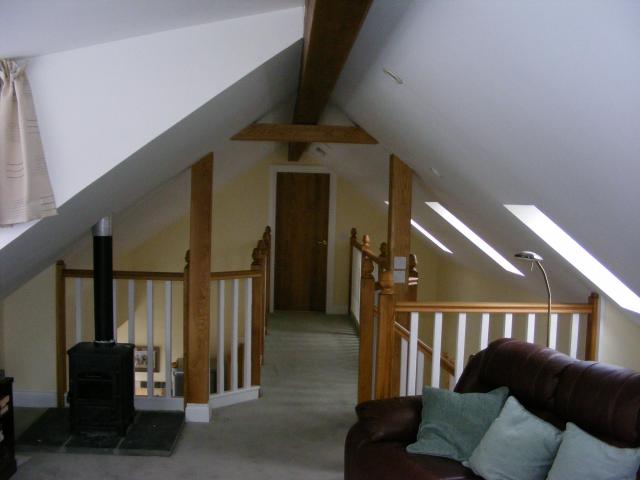
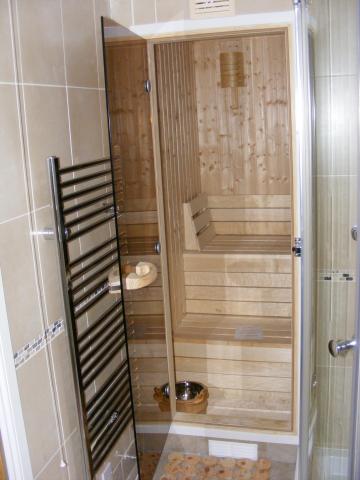
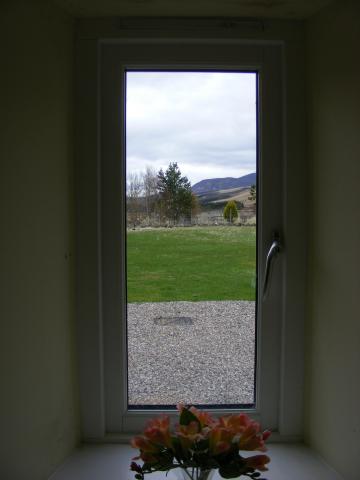
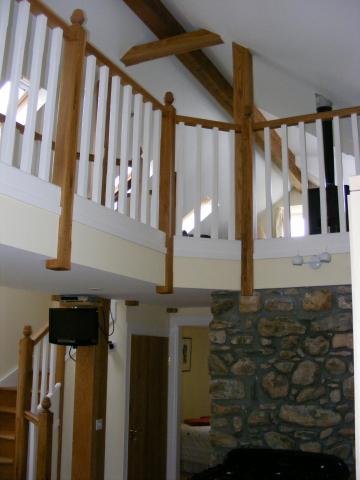
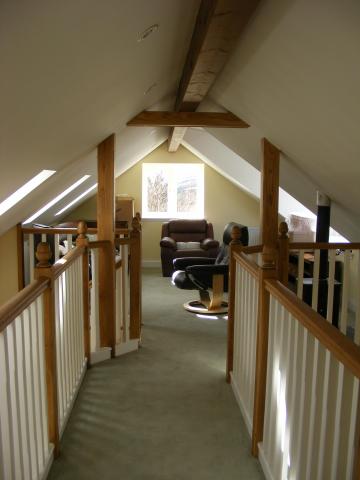
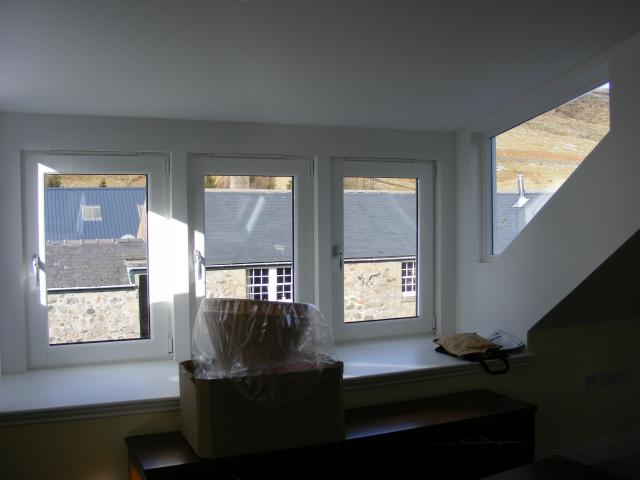
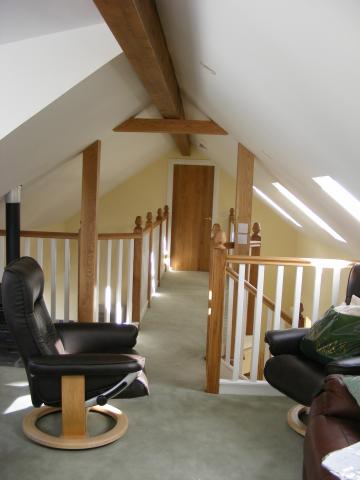
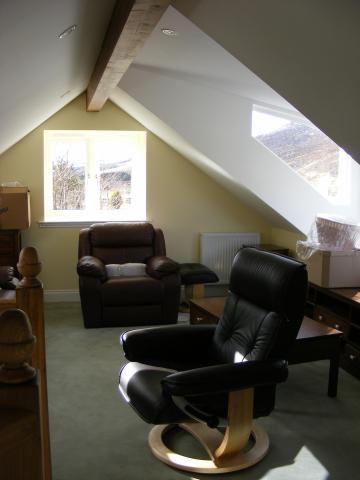
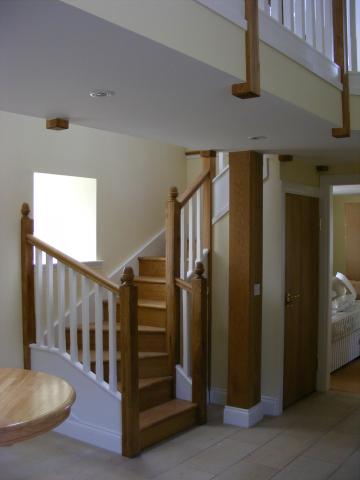
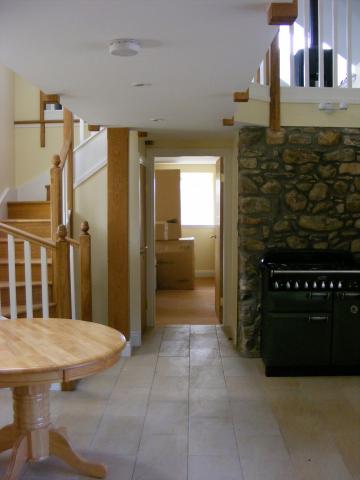
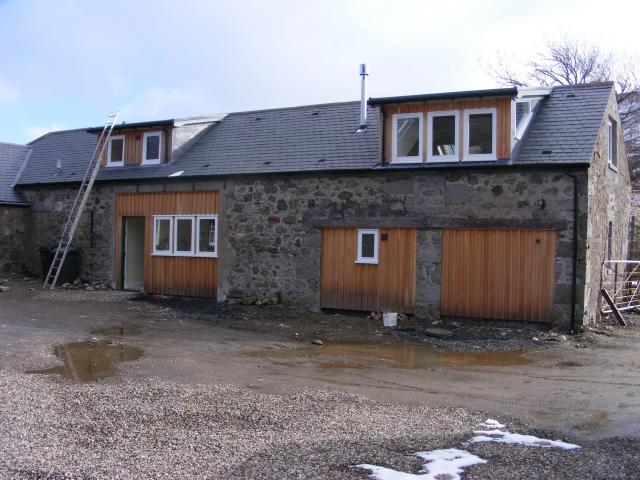
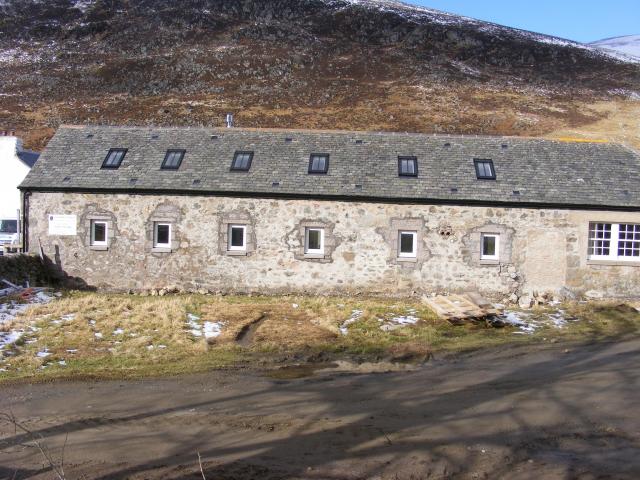
Auchavan
© John Manning Chartered Architect 2014

This came up at the same time as Linns Bothy with a very similar brief: client owned a substantial sporting estate, required somewhere to stay overnight or short stays although with a main house within 30 minutes.
The main part of the old stone steading at Auchavan was connected to a house for sporting guests some 30 or 40 years ago. The remaining leg was required to have 2 bedrooms and adequate living area, as with a utility space and a gun room.
The particular problem with the U shaped steading was to get a view of the estate on the further side of the U. The solution was to put the living space on the first floor looking out into a large dormer, onto the hill beyond. The guest bedroom area is along a gallery which forms a lower area below for dining, the kitchen being open up to the under side of the roof.
This is an example of how to convert stone farm buildings with a repeated number of small openings (windows and roof lights) on the East side, and the retention of the old cart openings on the West.