The Smithy Croft
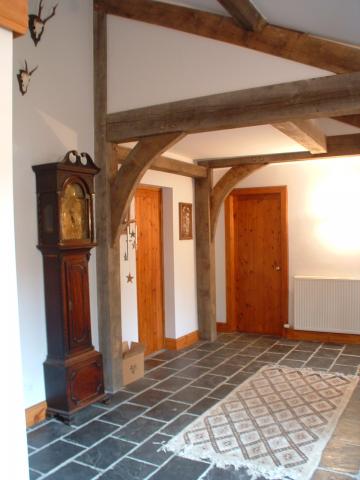
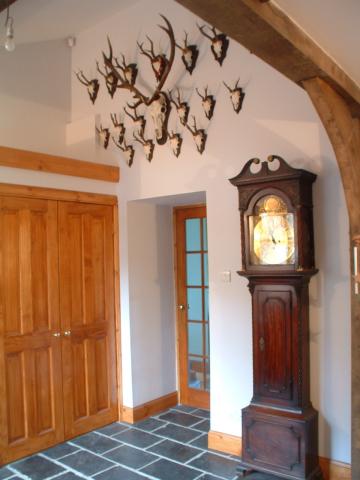
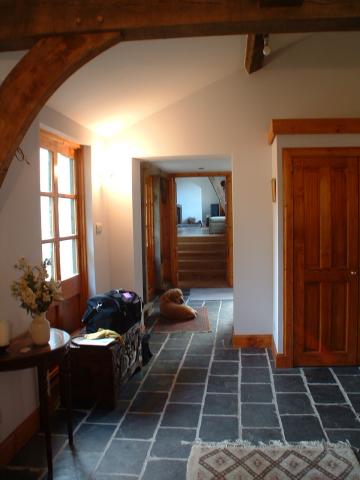
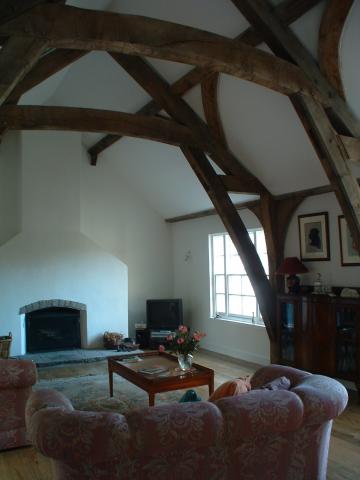
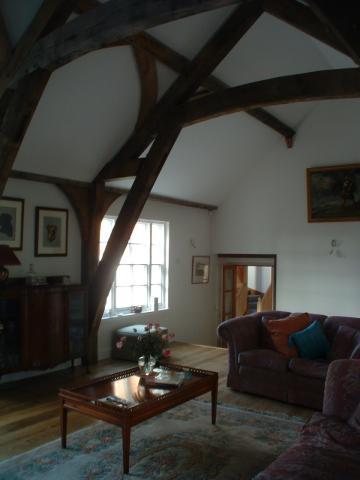
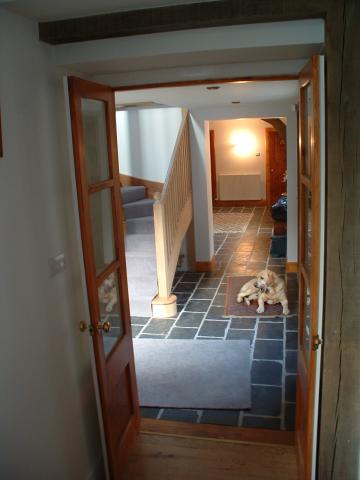
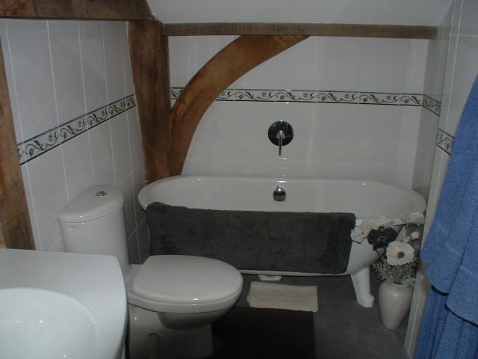
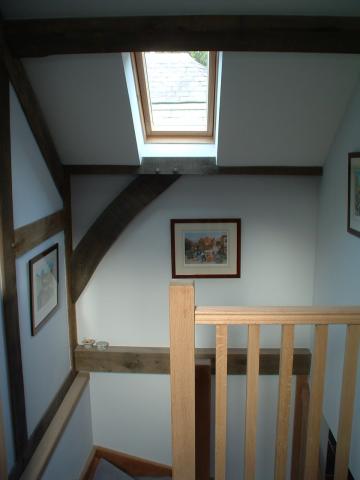
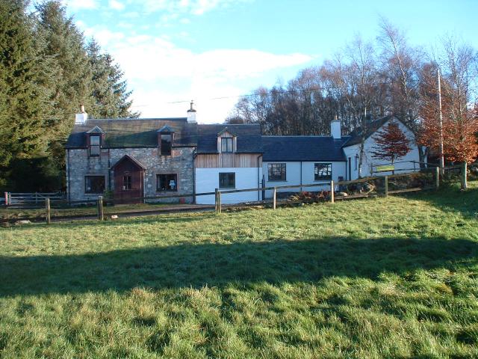
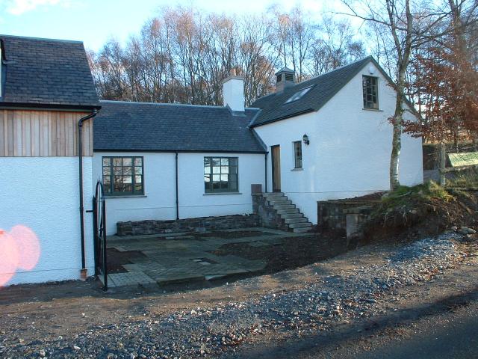
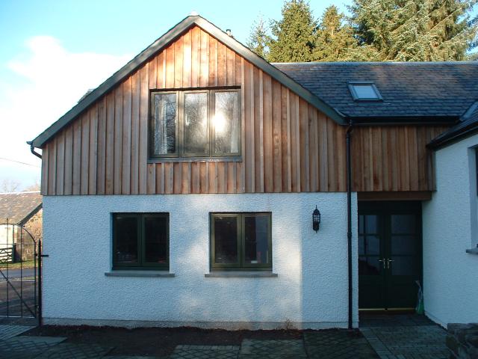
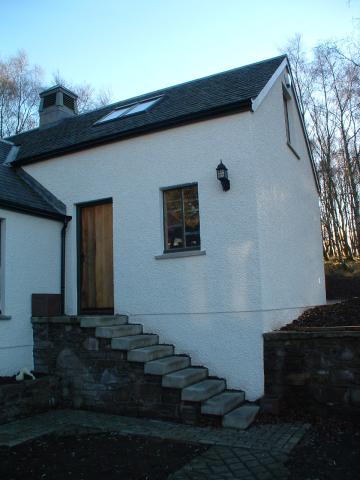
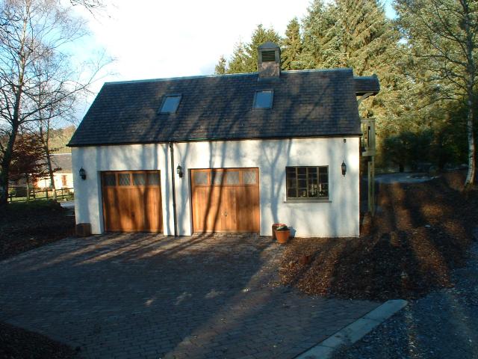
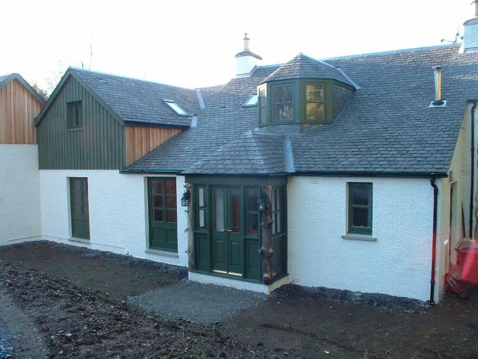
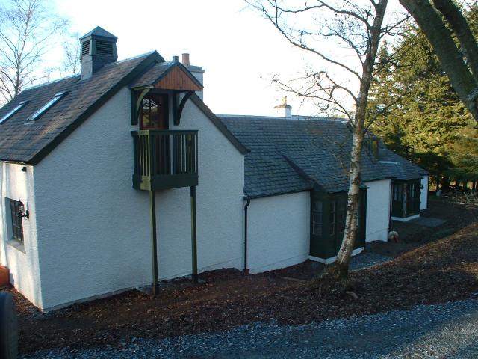
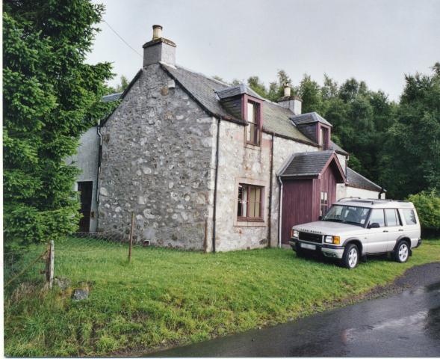
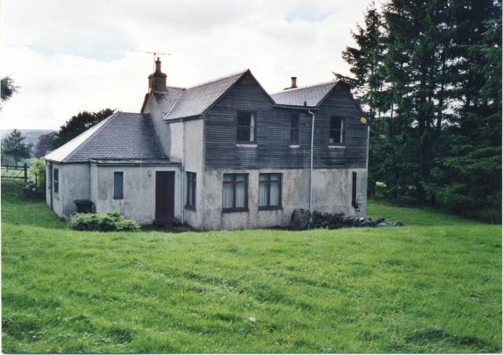
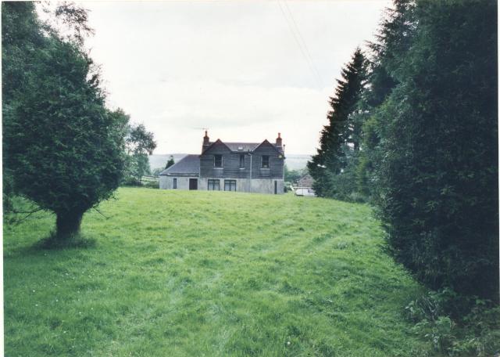
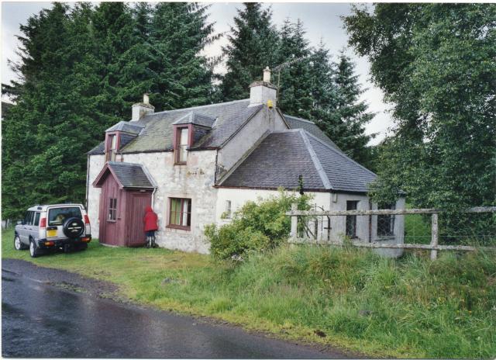
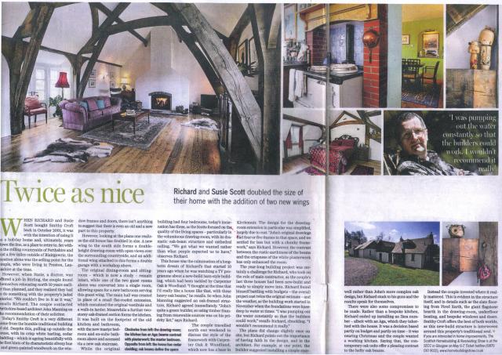
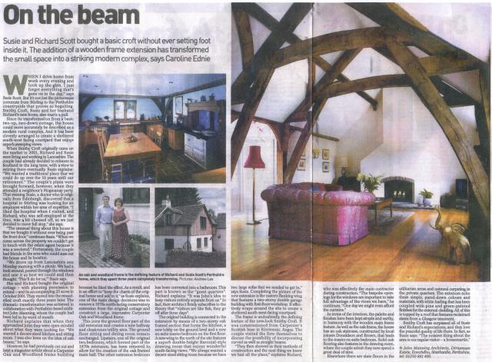
Before
Before
Before
© John Manning Chartered Architect 2014
Situated on the back road through Drimmie with fabulous views to the South West, the problem was that the front door was directly onto the road with just enough space for a car. The home had been extended at the rear in about 1970 with a two story extension: the lower part had been added in 1900’s as a typical agricultural workers cottage improvement.
The solution was to turn the home round to form a new entrance drive to a new front door. The first floor of the 1970’s extension was removed and a large dormer put in forming a sitting space on the landing. This with 2 guest bedrooms and a bathroom in the old parts of the house so that guests could be independent particularly at breakfast, so that guests like this can go off after a few days. The site of the old kitchen and bathroom formed the new kitchen with a separate staircase to the master bedroom suite. The new drawing room then was set back from the road and a courtyard formed. With an oak frame and large fireplace this is a room reminiscent of a medieval hall. Forming the South side of the courtyard are external steps to a garage with a workshop above. The extensions are all formed with Oak framing by Carpenter Oak.
