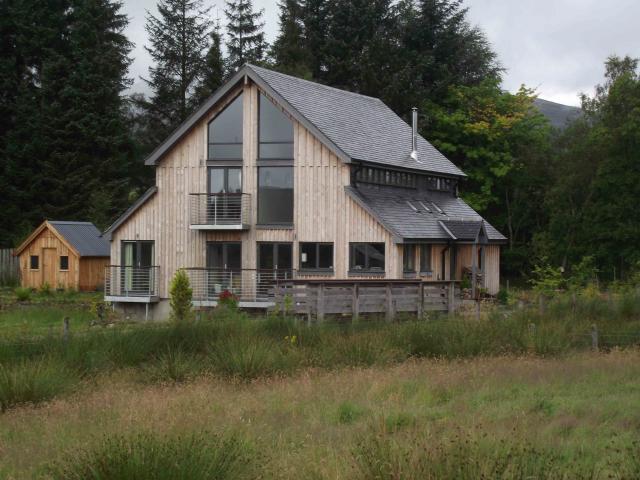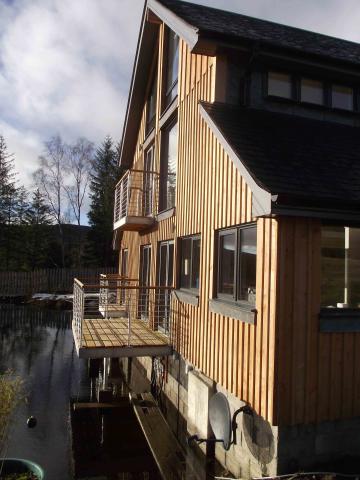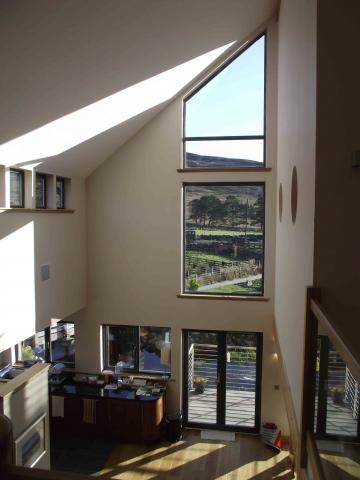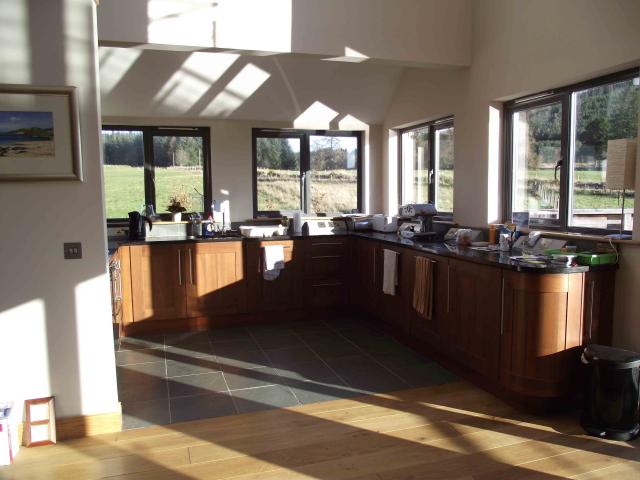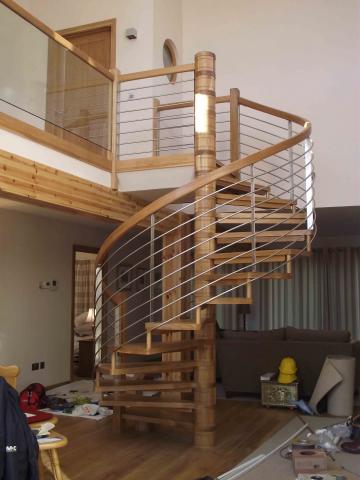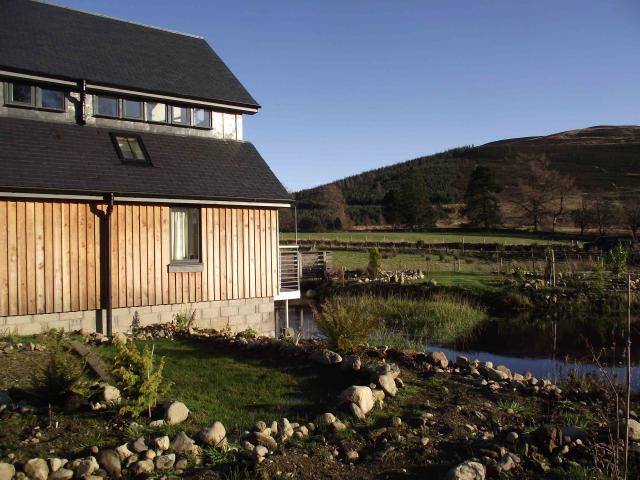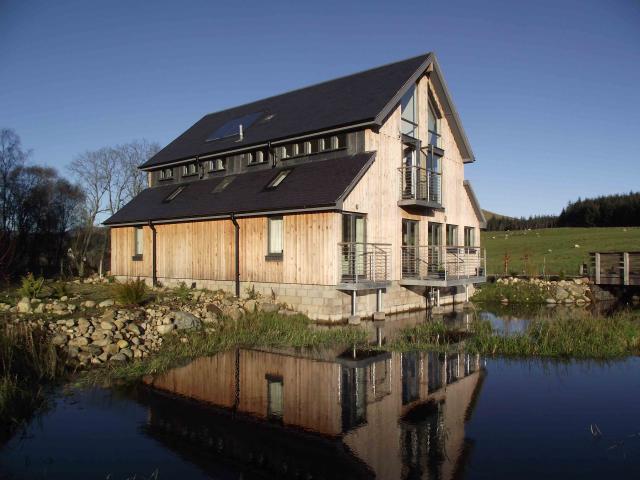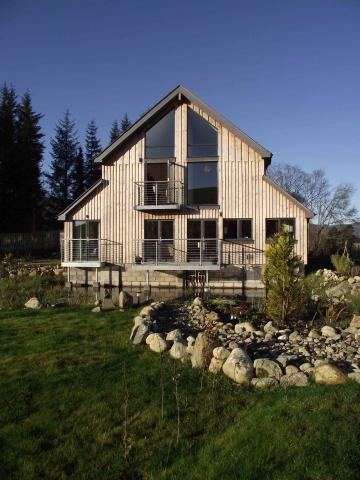The site in Glenshee is dominated by an old mill pond in the centre of the site, fed by a hill burn. Far from being a problem the pond was turned to advantage. The house is located on the further edge of the pond with balconies projecting over the pond so that it looks as though it is floating on the water. Access is only by foot over a bridge across the burn. The pond provides the water for the house and is the source of heat from pond mats connected to the heat pump.
The form of the house reflects an American Barn being a simple form which fits into the landscape and does not echo conventional domestic design. Plan is symmetrical about both axes - the lower roofs bring the scale down to human height.
The site enjoys spectacular views and these are framed by the windows - the large windows in the gable ends and the small first floor windows which frame the views each as a small picture. The small windows are linked by lead panels which unite the window band. The South gable windows let the reflection on the water permeate throughout the house on sunny days.
The accommodation is a main living space rising up to the underside of the main roof with the kitchen off on the South East corner and winter quarters - a small sitting area beside the wood burning stove to retreat into in the depths of winter. There are two bedrooms on the ground floor each with an en-suite bathroom - one lit with a sun-pipe. Beside the front door and lobby there is a cloakroom and utility room. In the centre of the large living space is an oak spiral staircase to the first floor with the master bedroom suite including en-suite bathroom and dressing room and there is a study which can also double as a bedroom and a family shower room.
The house is clad in off saw Douglas fir boarding that is weathering to a colour which fits well into the landscape.
The project is ongoing with the construction of a garage with guest accommodation in a similar form to the house.
The Barn at Cray
©John Manning Chartered Architect 2014
New - Residential - Sustainable

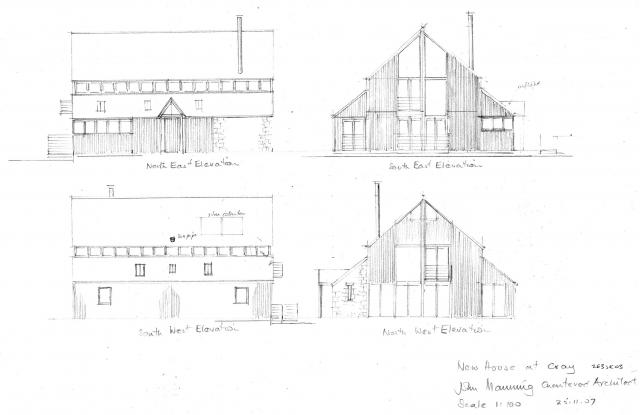
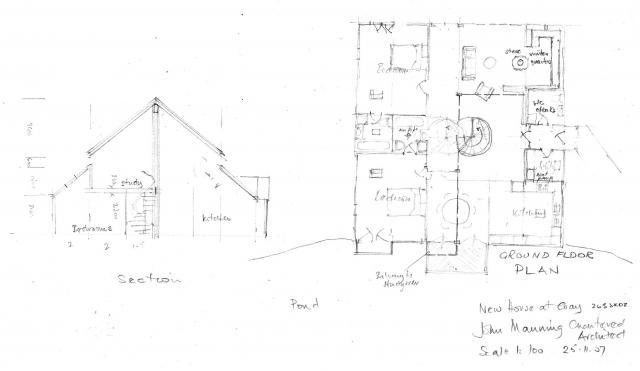
Initial sketch drawings of The Barn at Cray. Showing Section and plan on the left and elevations on the right
