John Manning Chartered Architect
Slochnacraig
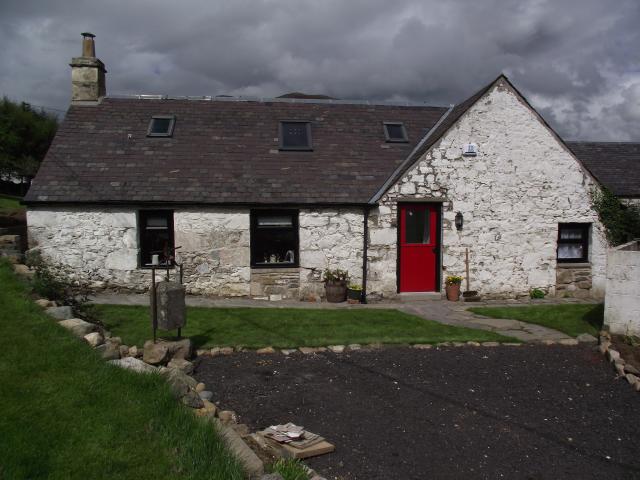
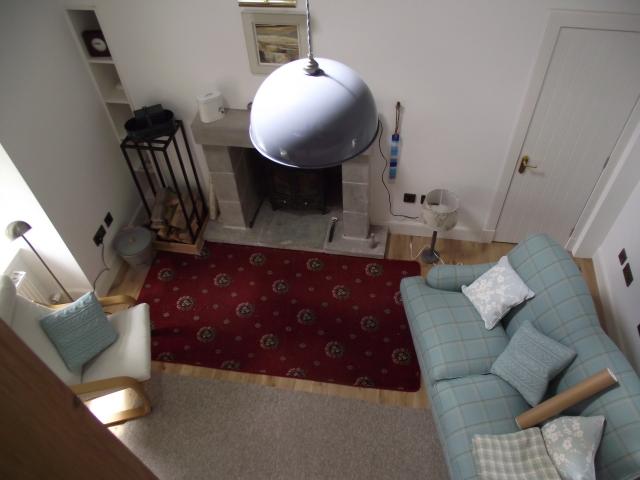
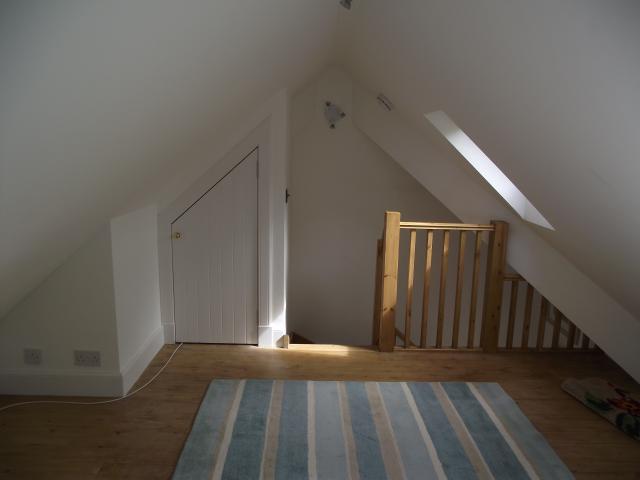
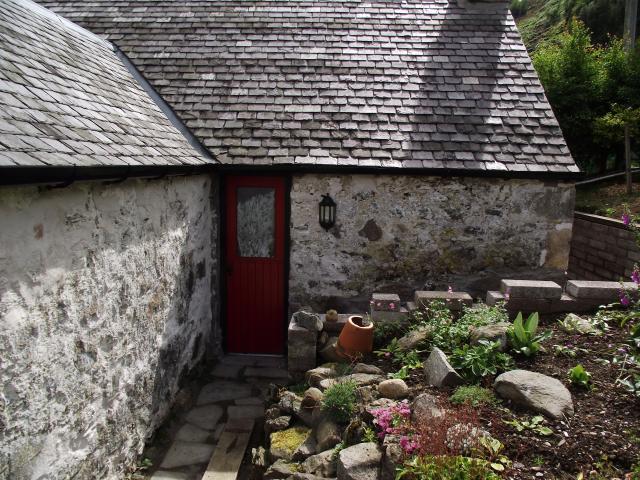
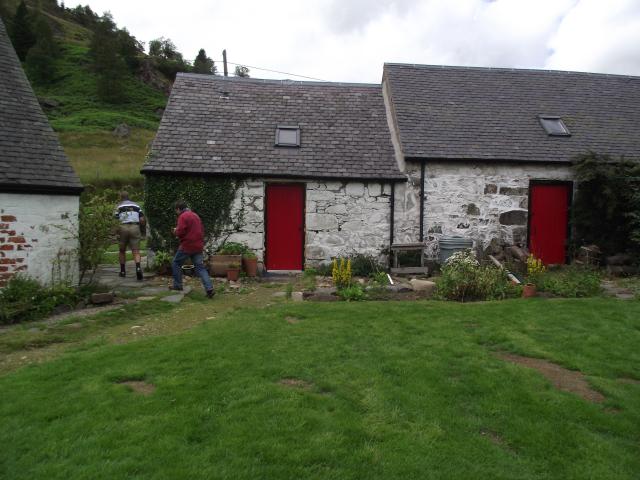
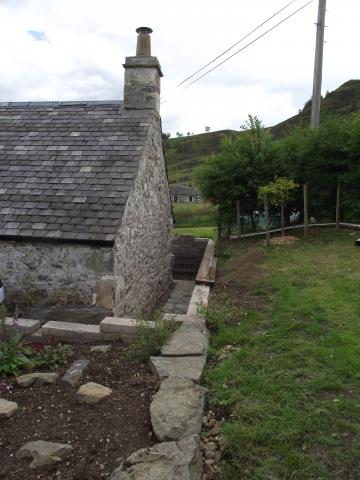
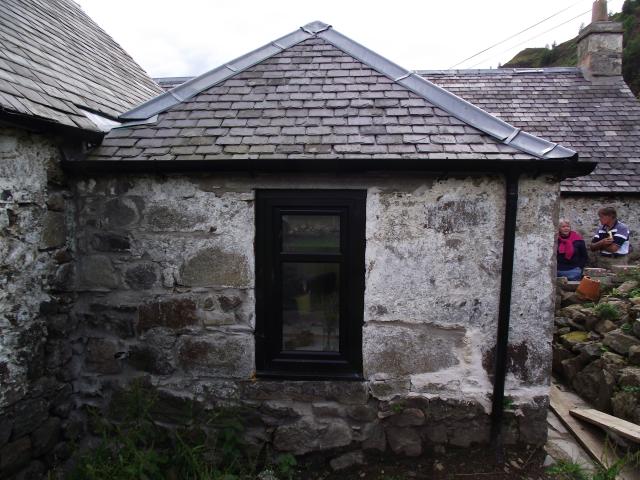
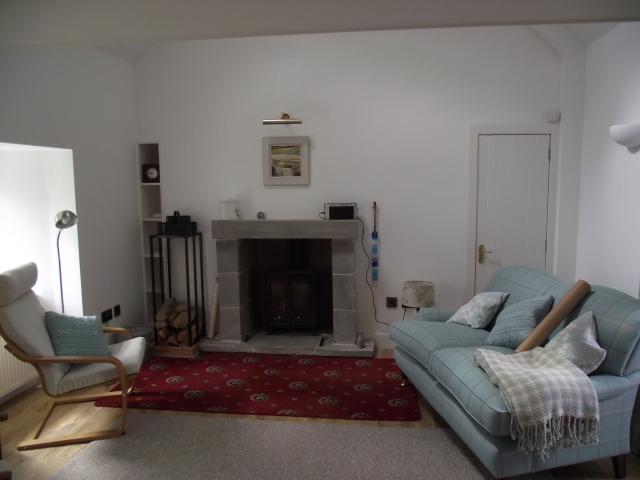
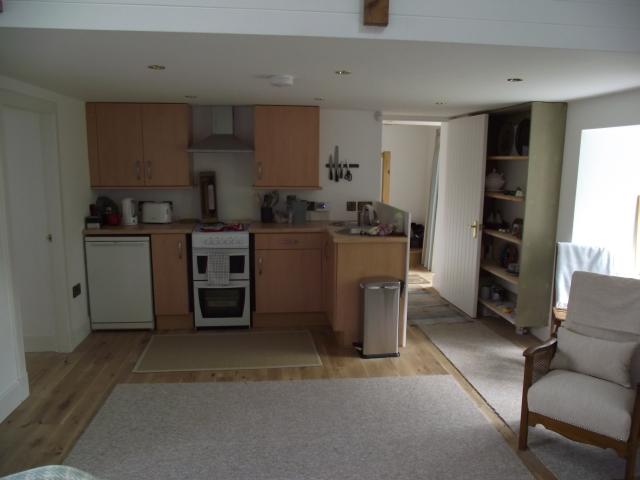
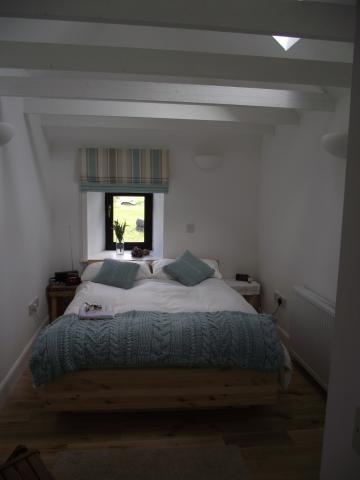
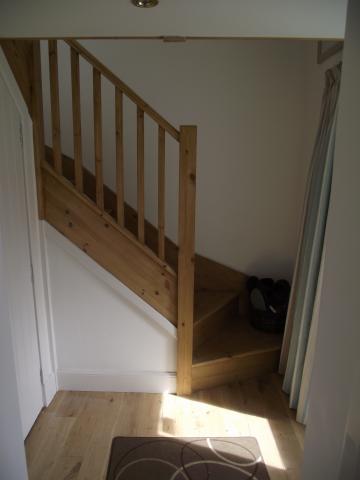
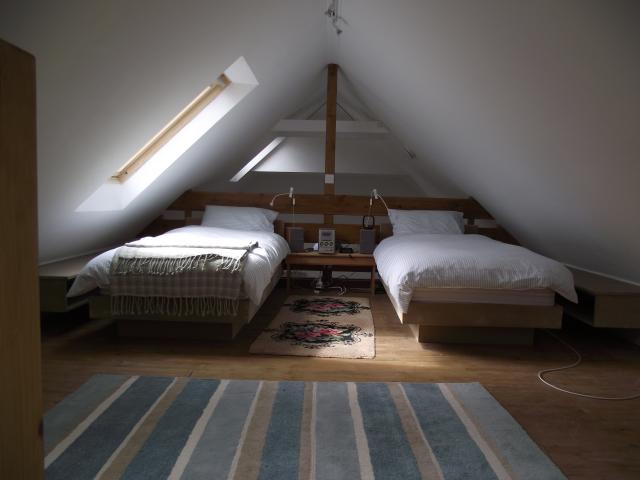

Before
After
© John Manning Chartered Architect 2014

The bothy at Slochnacraig formerly the Glenshhe Post Office was just that, a bothy. The clients wanted to form a guest house particularly for their grown up children and their families. Over the previous ten years or so the roof to all the Steadings had been repaired, slates removed, roof truces replaced, new Sarking and membrane and slates put back. The bothy consists of a living area with a magnificent fireplace, the work of the builder, a neighbour, Billy Gowans, with kitchen under a sleeping balcony ascended by a new stair case with a shower room on the ground floor and a bedroom. The stick shed was partly used for the conversion and now partly doubles as a utility area.