John Manning Chartered Architect
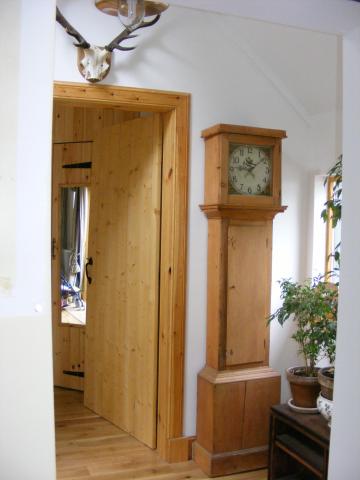
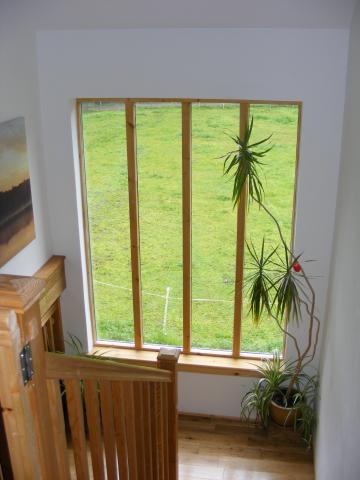
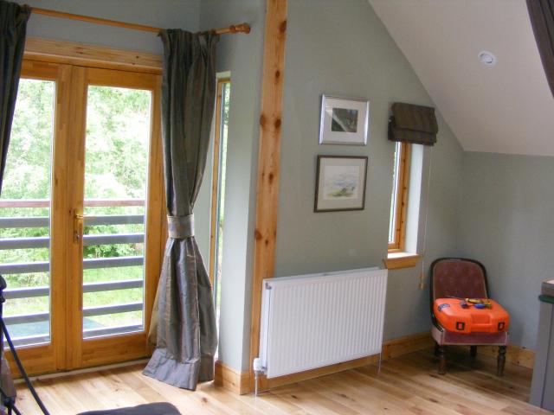
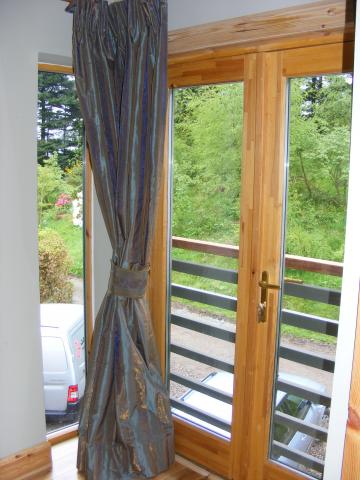
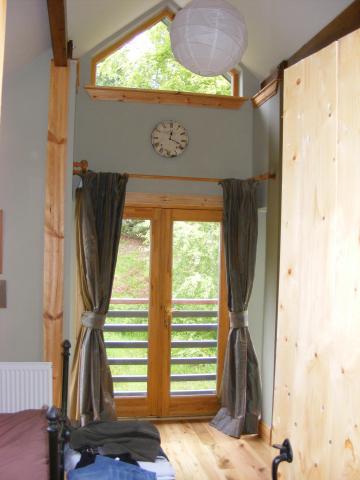
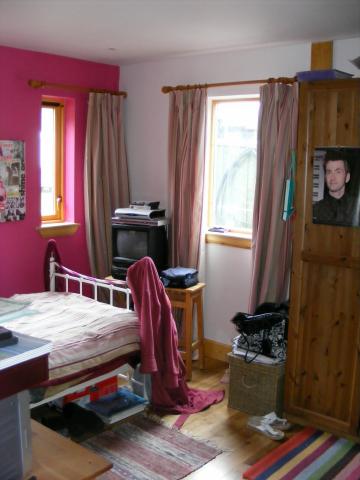
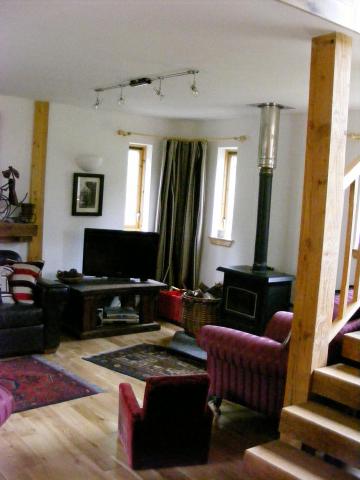
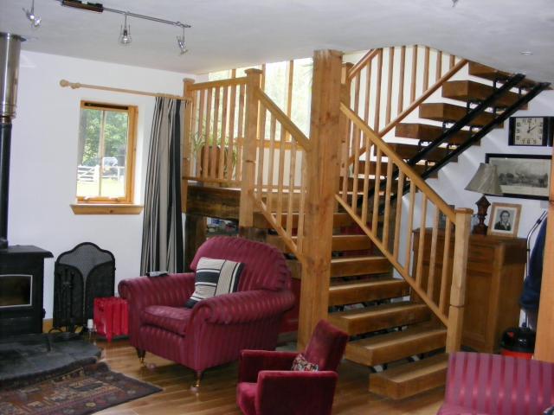
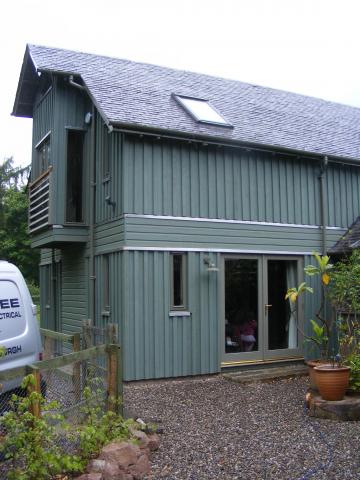
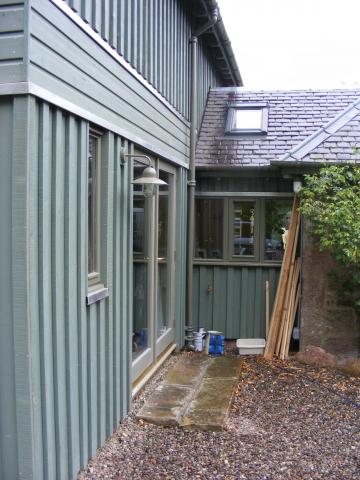
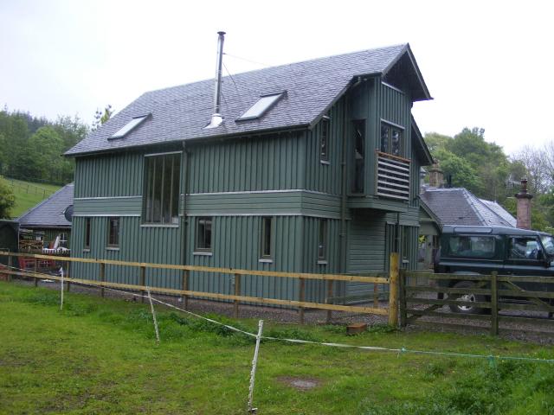
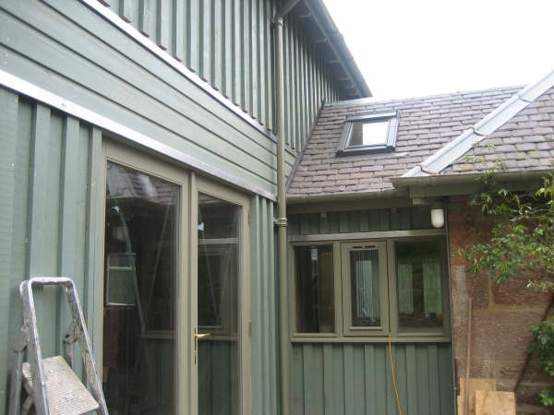
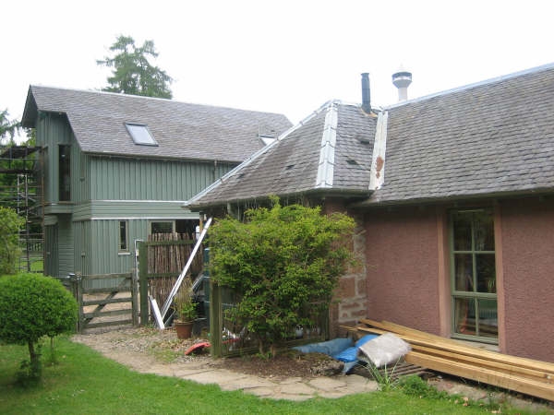
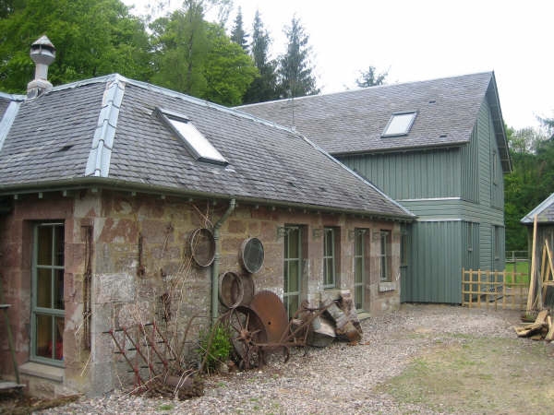
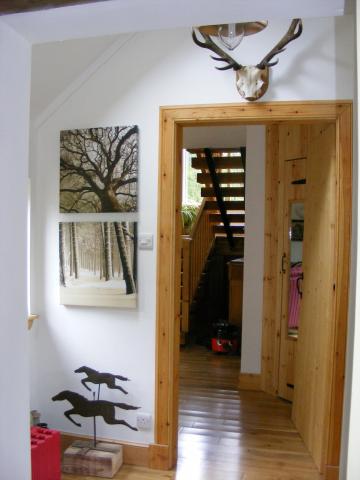
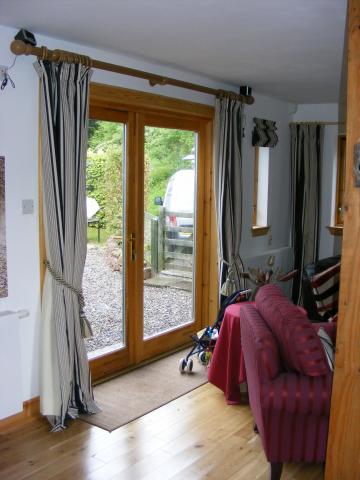
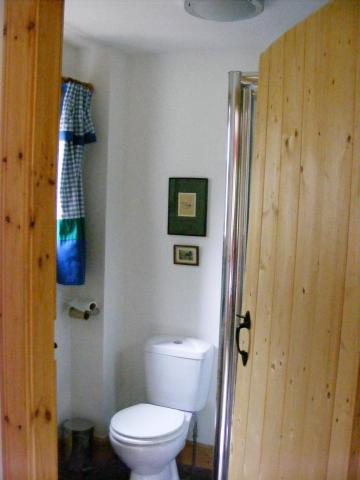
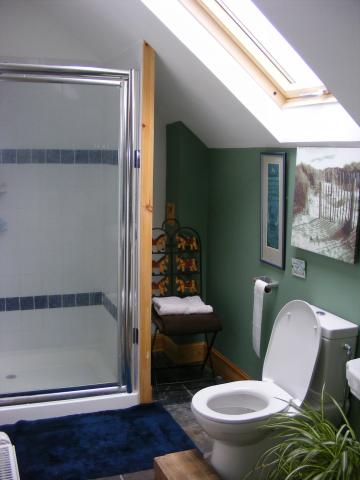
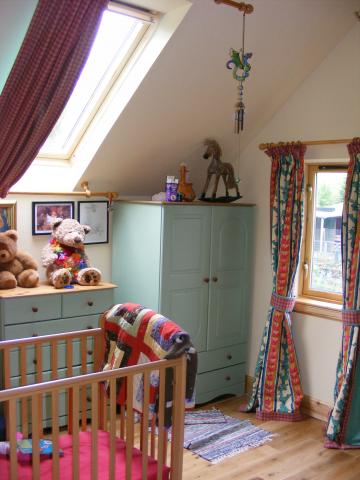
© John Manning Chartered Architect 2014

The Dog House
The original part is a beautiful Victorian building part of Craighall and quite possibly Kennels. This had been extended with a living and kitchen area. The clients needed additional space for a growing family and were in despair. When asked, they needed an additional 2 – 3 bedrooms and bathroom and a living room. Any attempt to extend the house to match the existing would have required the charm of the original. So a separate barn with a minimal link was devised. Two stories with a gantry to the master bedroom looking into a bank planted with choice shrubs.
Most of the work was carried out by the clients and was built to a very tight budget.