The house at Pittendreich is a substantial pink limestone farmhouse which was cold and inconvenient to live in and the farm office which was in the house was inadequate and interfered with the smooth running of the house. Further more the stonework had been badly repaired with cement pointing and plastic repairs and was nearly at the point of no return, this was repaired by Bill Gowans who did, after careful consideration by the Client, decide that a new farm office off the house was what was required. It was located with access off the utility room and a separate farm office entrance with a separate WC and file/document store. The chosen site gives good views over the farm and the space which is a Douglas fir framed building is divided with 2/3rds main office and a private office for the Client. The office building is clad in Douglas fir boarding above a battered stone plinth with slate capping; also the roof is slate to match the rest of the house. The separate office access is in an existing opening.
The first floor over the kitchen and farm office was servant’s quarters with a separate staircase. The staircase was removed and the bedroom above accessed from the main landing. By removing a cupboard the landing was enlarged and the decorative cast iron balustrade reproduced to match with hardwood handrail and cornice run to match.
The windows were replaced with double glazed windows 20 years ago and to rationalise the access a new porch and front door were built in matching stone which entailed raising the landing window sill - a new stained glass window was designed.
The alteration to the landing allowed access to the two bedrooms a bathroom and an en-suite bathroom to the master bedroom. Fitted furniture was designed for the Master Bedroom and dressing room.
Central heating was installed throughout the house but as the new bedrooms were properly insulated the heating has hardly been necessary even in the recent very cold winters. To form the bedrooms new windows were formed in the East elevation and the concrete lintel over the kitchen window replaced with a stone lintel. As well as the stonework to the porch and the plinth to the farm office Bill Gowans carried out re-pointing with lime mortar and replacing badly eroded stones. Included in the stonework repairs was stitching a crack running from top to bottom on the East gable caused by a defective flue.
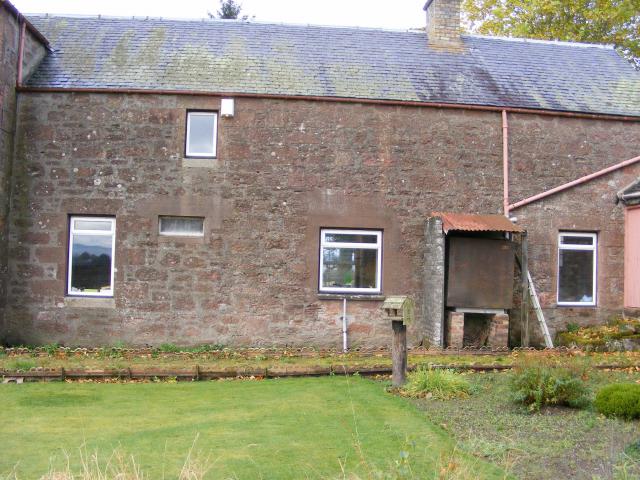
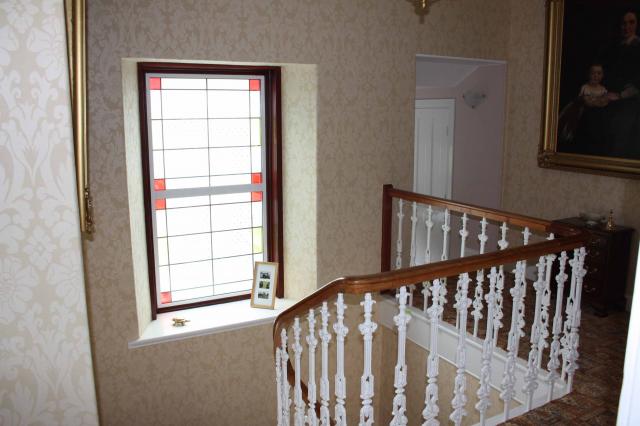
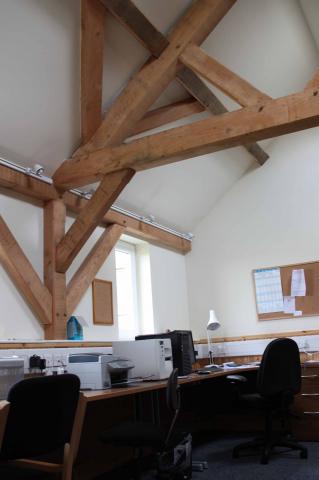
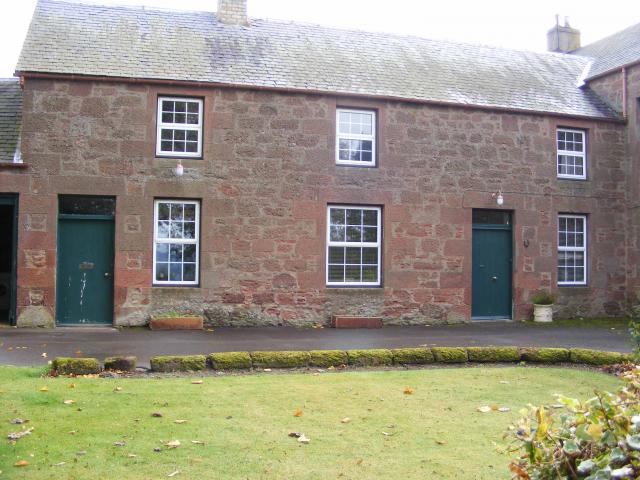
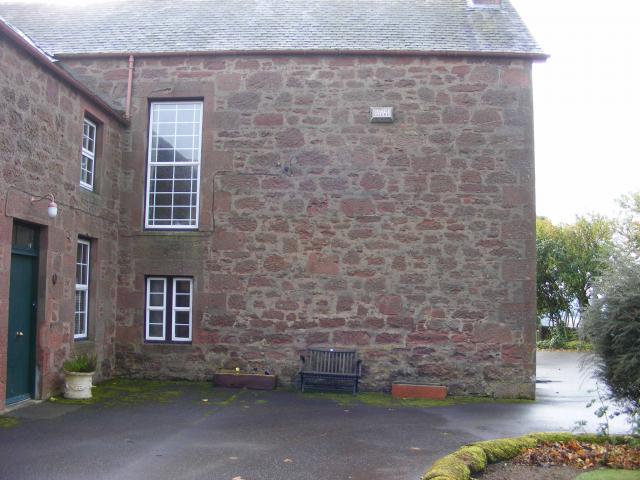
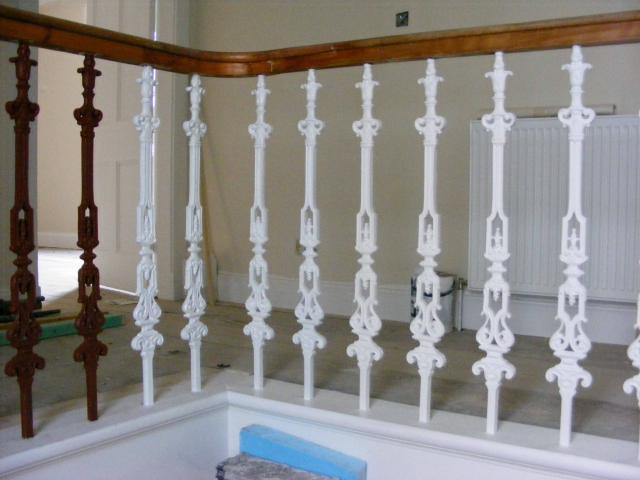
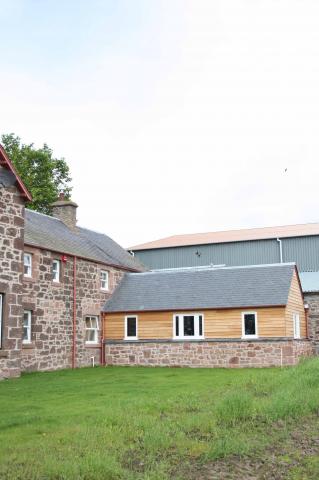
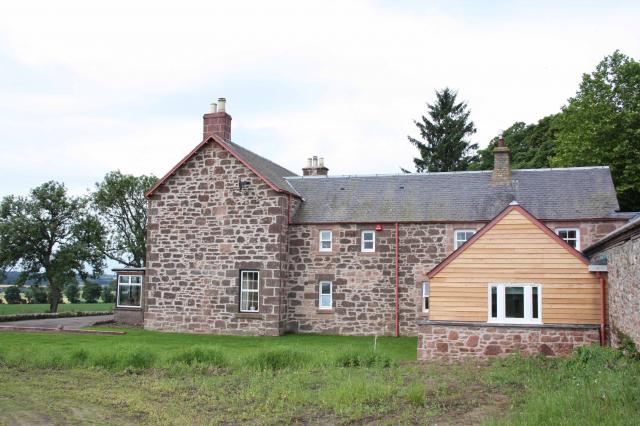
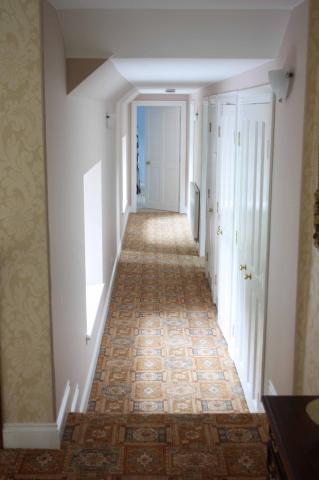
Mains of Pittendreich
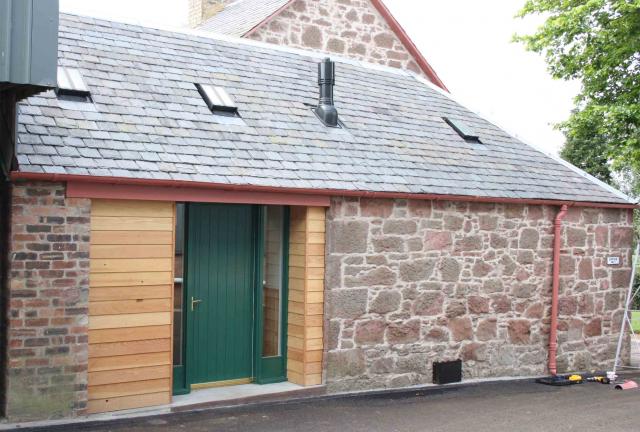
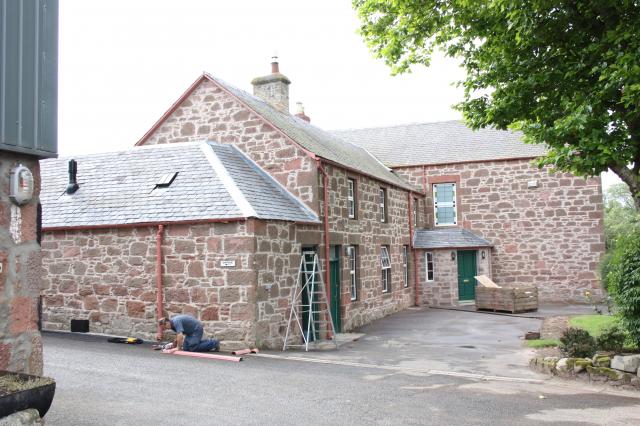
Before
Before
Before
After
After
After
©John Manning Chartered Architect 2014