Ardlebank House
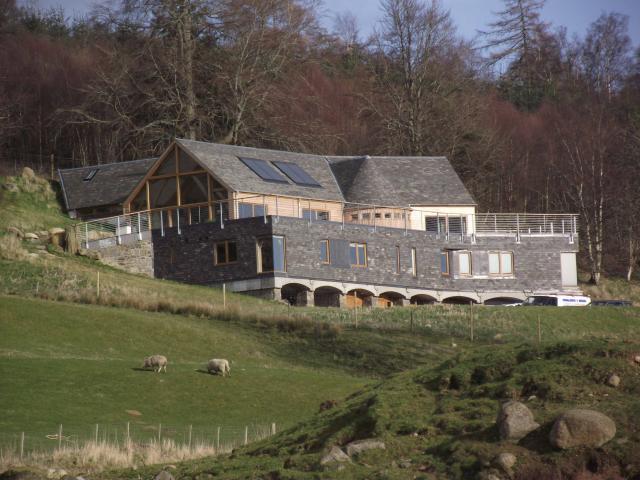
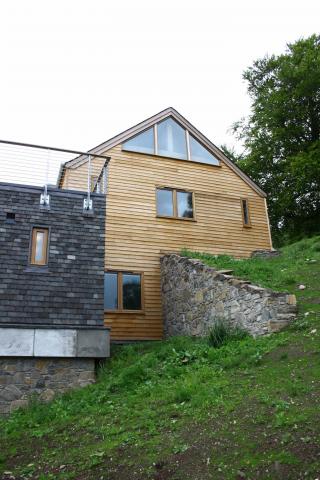
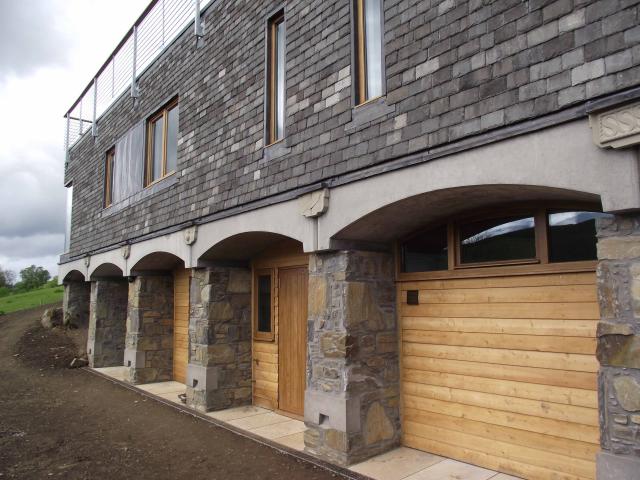
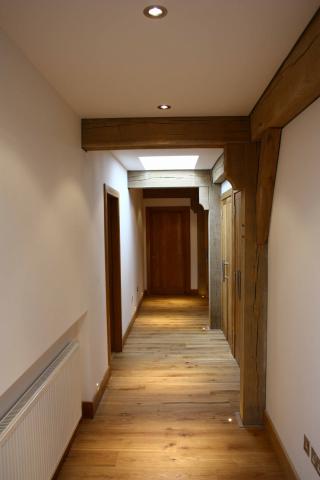
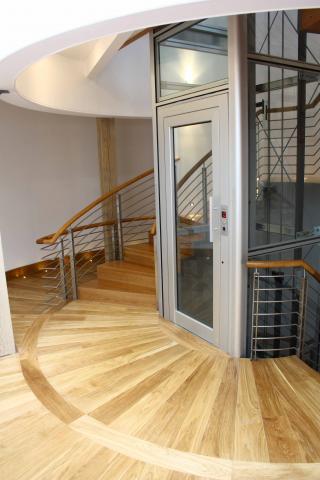
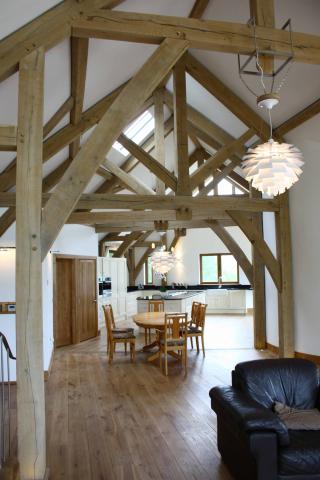
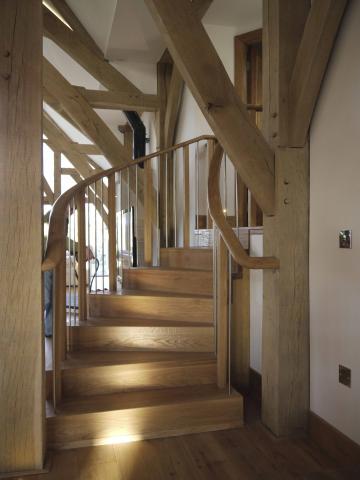
A one acre site on a South slope which the Clients bought with planning consent for a storey and a half house. When visiting the site with the Clients the further we went up the slope the better the view up into the hills above Strathardle, so it was decided to put the living accommodation as far up the hill as possible, hence the design of a three and a half storey building with the top half storey partially underground. This layout necessitated a lift which the Client was entirely comfortable with. The Client wanted an oak frame by Carpenter Oak and Woodland. Due to the production schedule at Carpenter Oak the frame was made before the under-build was even started. This entailed the under-build being built to very narrow tolerance (15mm); a credit to the builders who achieved this. The Client was willing to let the contract on negotiation which ensured high standard of workmanship and provided employment for local tradesmen.
The ground floor is designed as an undercroft with precast concrete vaults made in Perthsupported on stone faced piers; the stone coming just 7 miles. The ground floor has the entrance, an insulated double garage, cloakroom and utility room and plant room and workshop and wood store. From the ground floor rises an oak spiral staircase with the freestanding glass lift in the centre with stainless steel bars and an oak handrail.
The first floor is four bedrooms each with an en-suite bathroom - the master bedroom has a dressing room. There is also a music/games room. The second floor is the living area opening onto a roof garden over the bedrooms and a deck at the West end with a glazed gable end wall. Because the plan of the house is bent with the staircase as the hinge the kitchen area is separated from the rest of the Living area. There is a small flight of stairs also in oak supported on brackets (the pulpit stair) leading to the study/library. This has two study areas; one each side. The room being partly underground has a quiet and restful atmosphere. The roof over the study dies into the hillside.
Along the vaults on the face are carved stone plaques which tell the story of the house and those who built it.
The first floor is clad in second hand Burlington slate with lead panels between the windows to form groups and the upper floors are clad in off saw Siberian larch. The pitched roofs are similar slate.
The house is highly insulated as well as being built into the ground and having no North elevation. The heating is from five 100m bore holes through a ground source heat pump. There are solar thermal collectors. The house is equipped with a sophisticated automation system as well as a central vacuum cleaning system and rainwater harvesting.
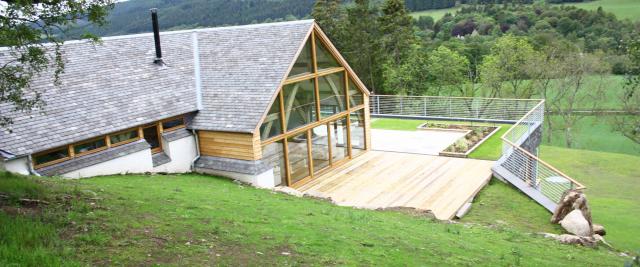
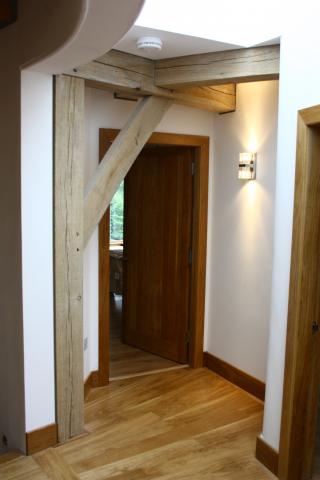
©John Manning Chartered Architect 2014
New - Residential - Sustainable

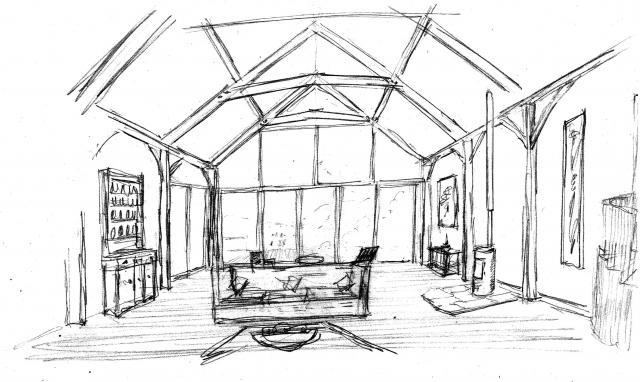
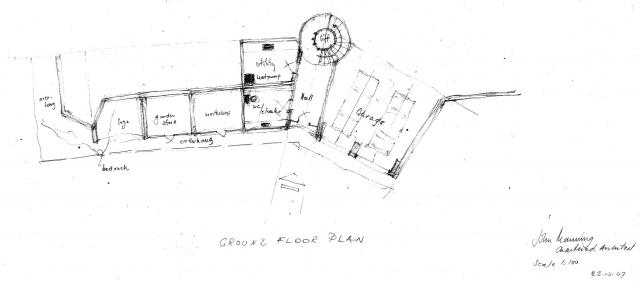
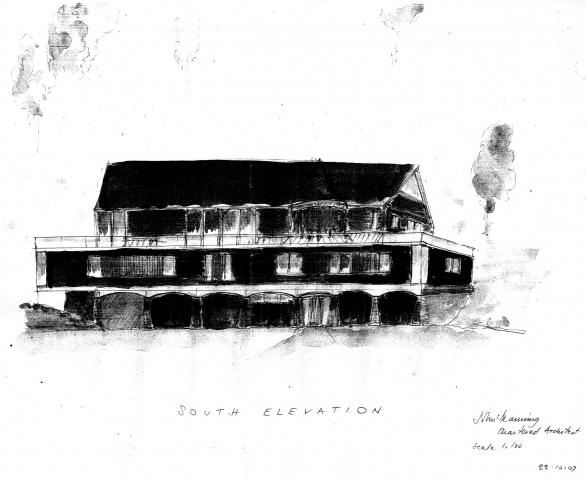
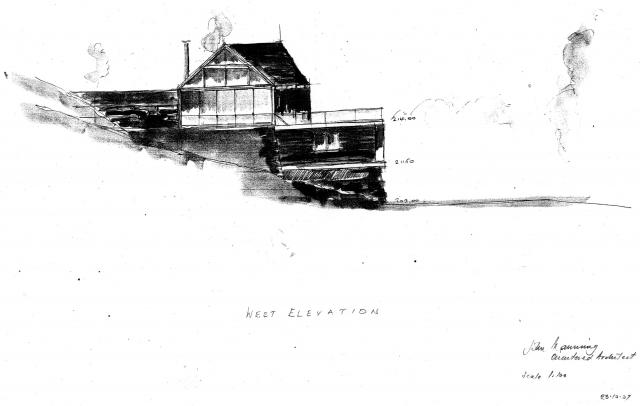
Initial sketchs for Ardlebank