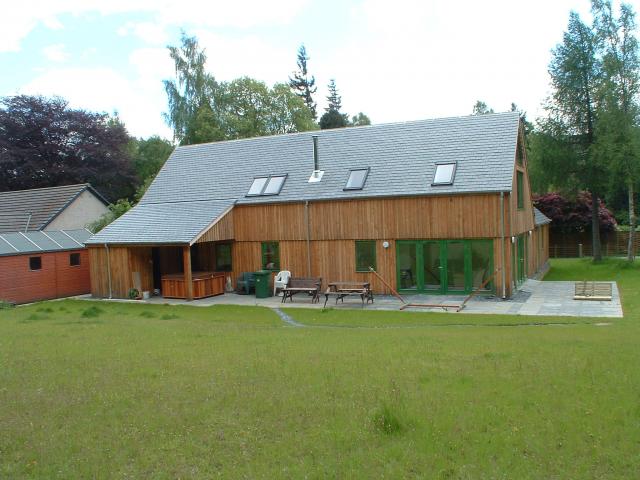
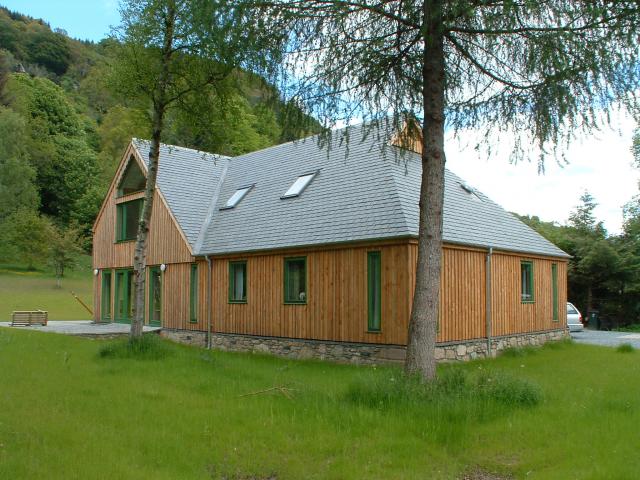
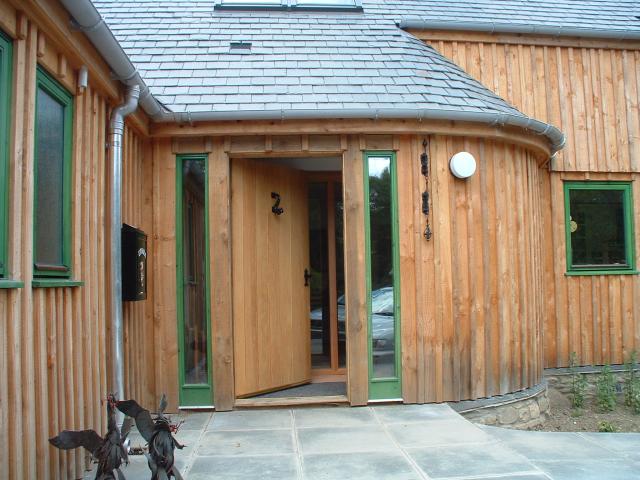
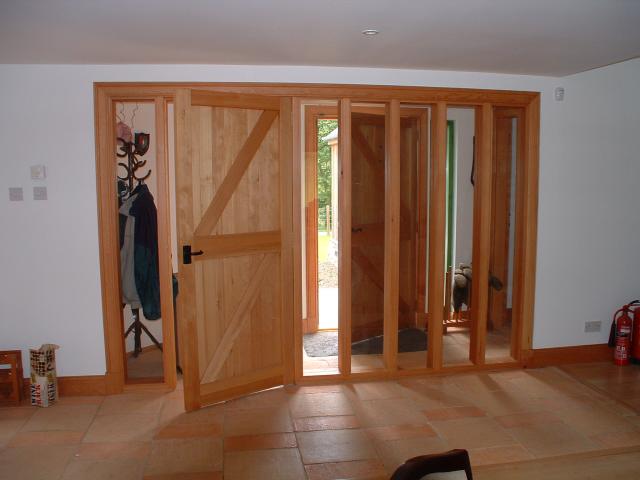
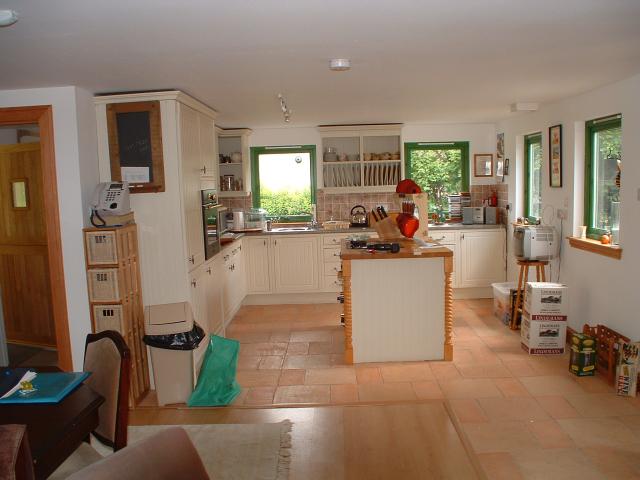
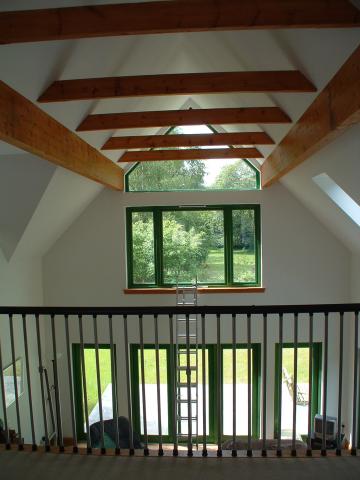
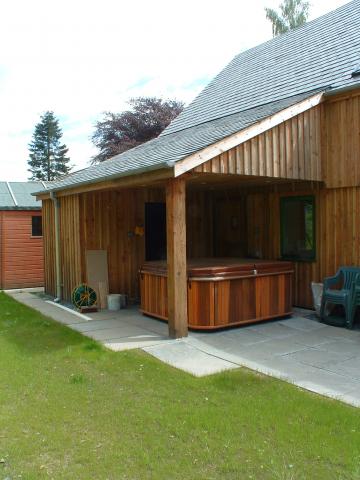
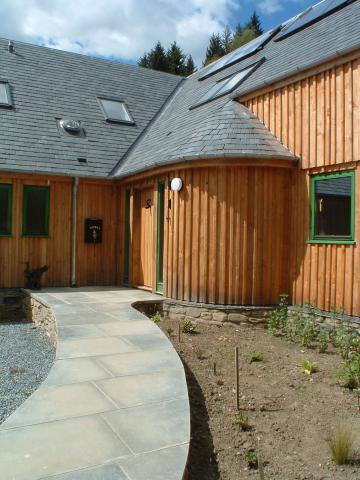
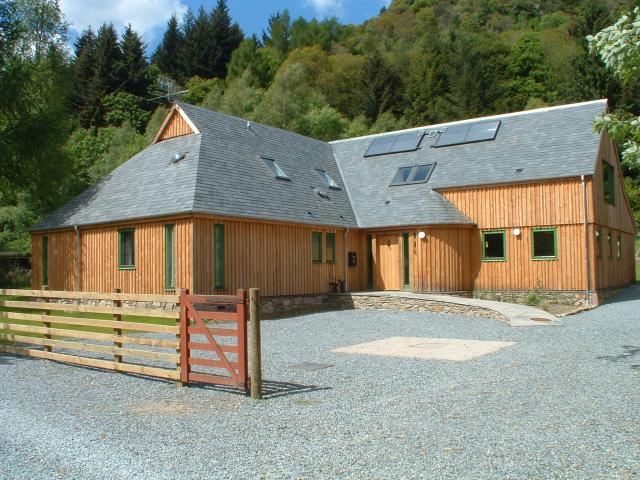
The client had purchased a hot tub and was looking to build a log cabin; I was brought in by the builder to draw the red line round the plot to obtain the planning consent. I was so unimpressed with the log cabin (and the salesman): the log cabin did not have a front door and did not appear to relate to the site. I offered a designed alternative which the planners favoured in preference to the log cabin, the site being within the designated area of the designed landscape to Menzies Castle.
The site is situated at the foot of Weem rock; some 20 years ago there was a flash flood which took away some of the neighbouring gardens and so this had to be taken into consideration in the design with land drains and setting the floor level up with a beam and pot ground floor and space underneath which would allow any flooding to drain away.
The house is designed as a storey and a half with a single main living space including the kitchen rising to the full height at the West end with large West facing windows and French doors opening onto a terrace and the garden. The roof comes down on the North side to form a lean-to cover over the hot tub with a sauna and shower room. This leads into the house through the utility room. The bedrooms are designed on the South side with minimal circulation and sun pipe into the landing area with another sun pipe to the cloakroom which is designed adjacent to the bathrooms to minimise plumbing runs.
The hot water is heated with thermal solar collectors and the whole house is heated with a ground source heat pump.
Giorra
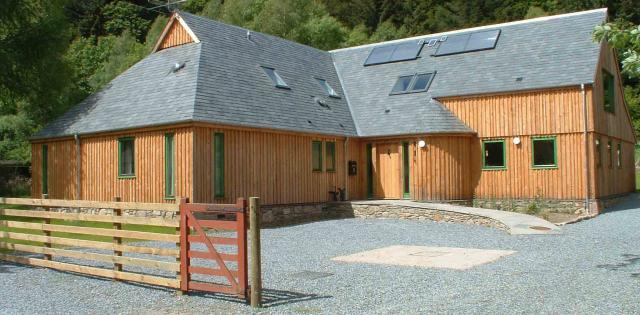
©John Manning Chartered Architect 2014
New - Residential - Sustainable
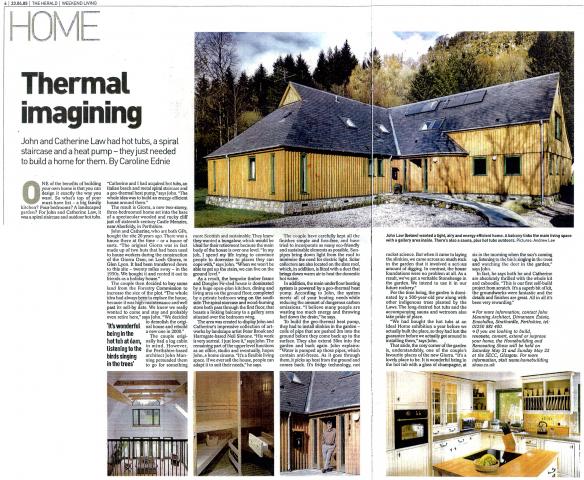
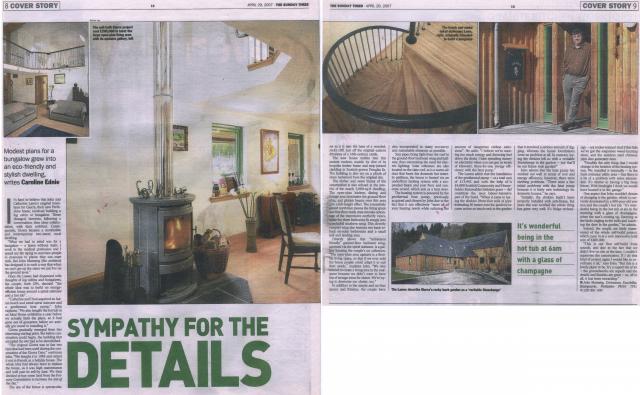
The Sunday Times, Scotland Home April 29, 2007
The Herald, Weekend Living, April 23, 2005