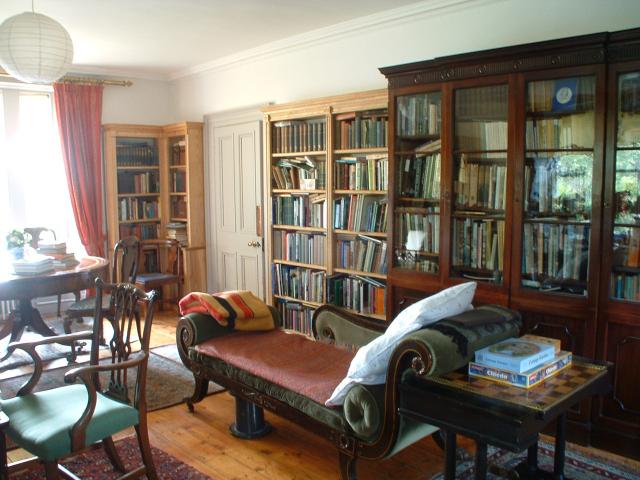
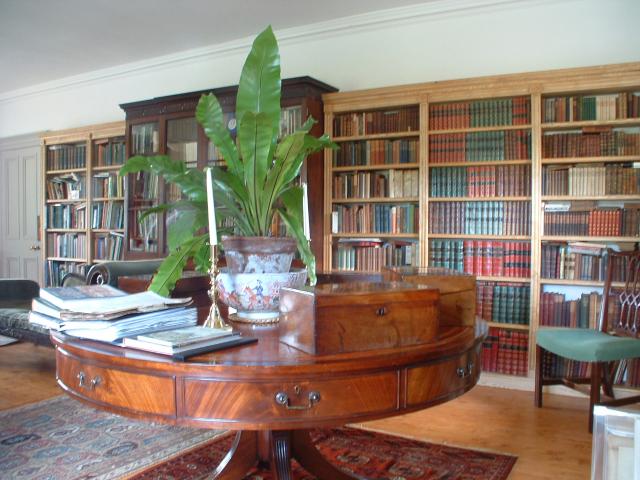
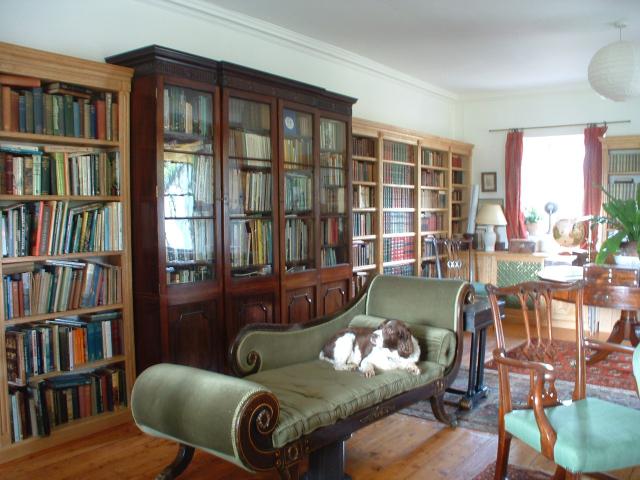
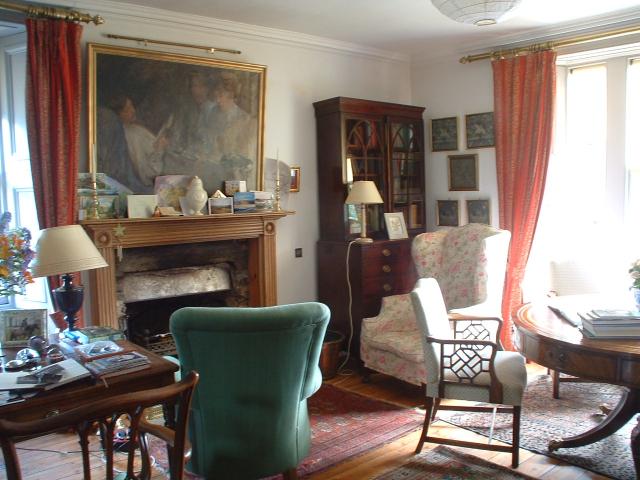
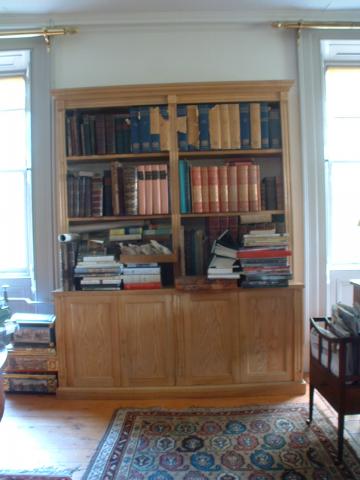
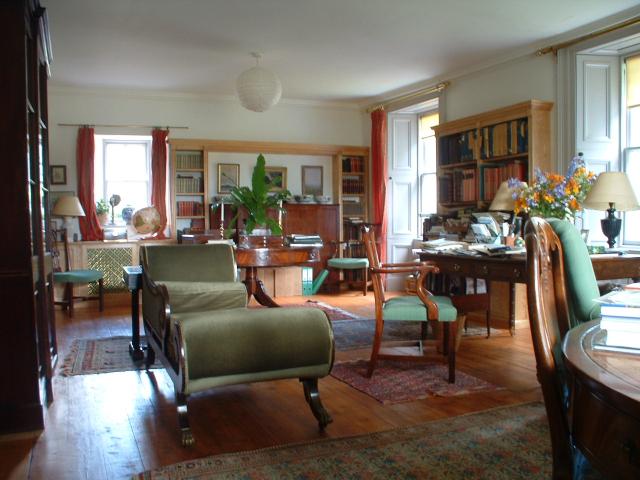
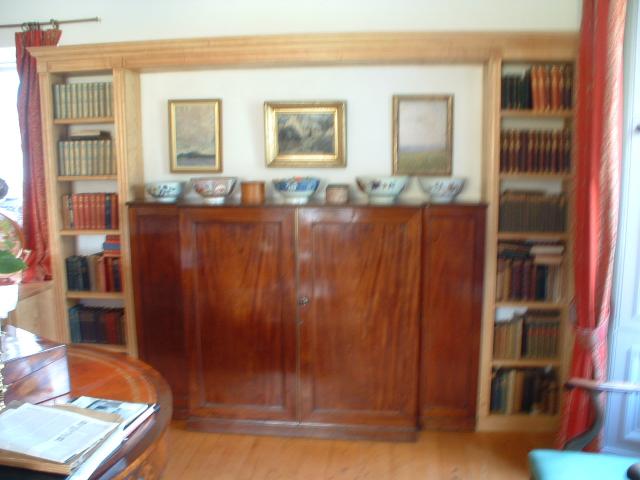
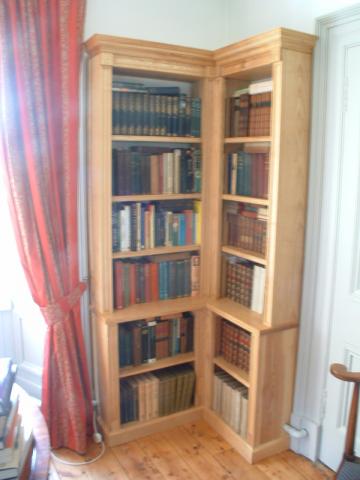
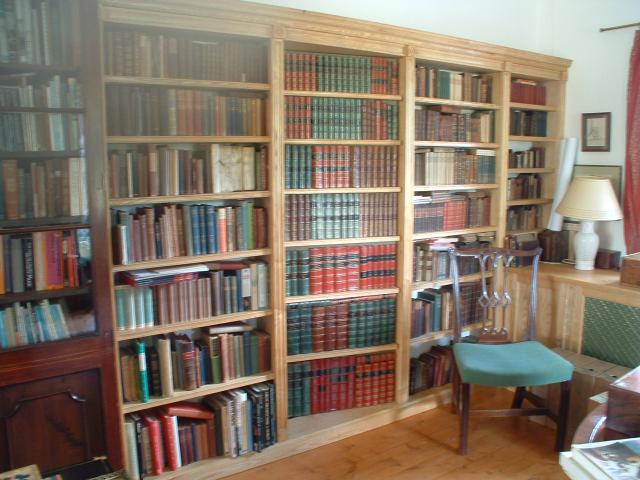
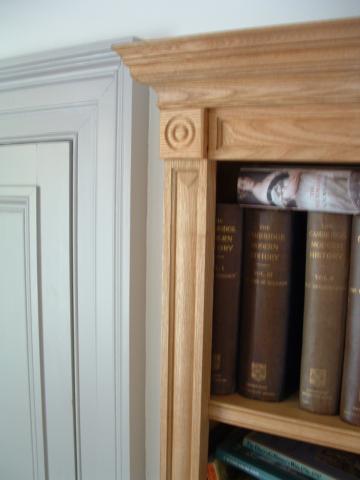
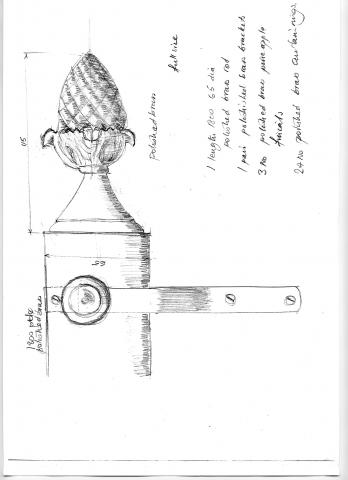
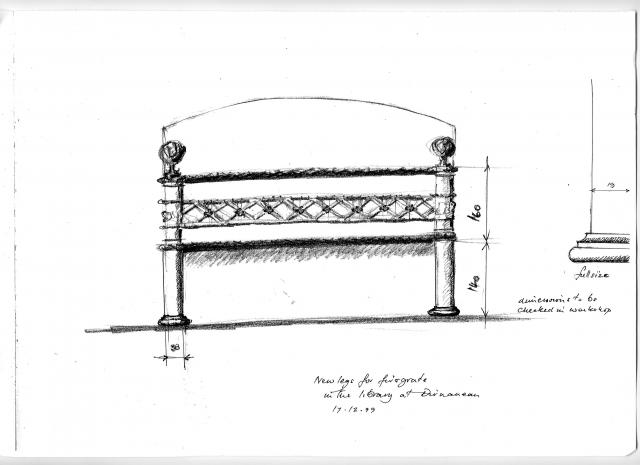
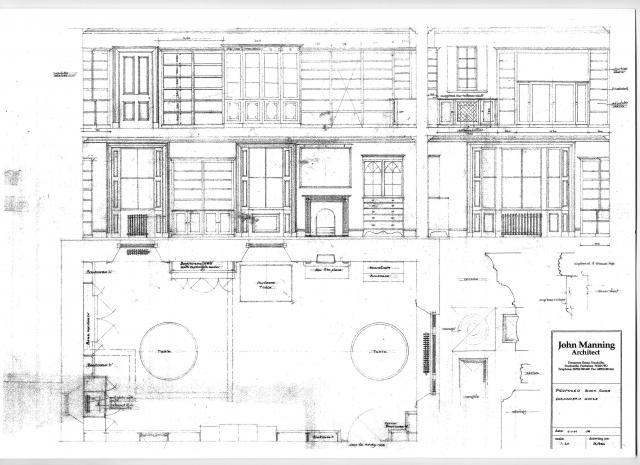
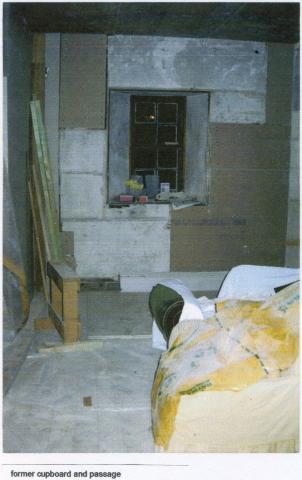
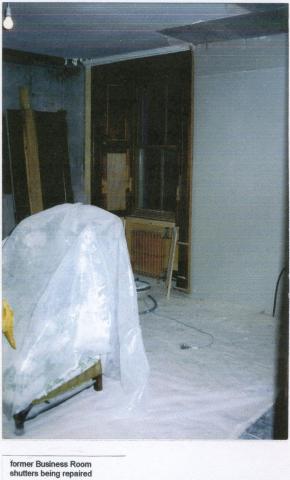
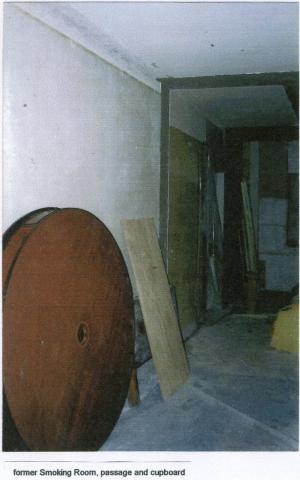
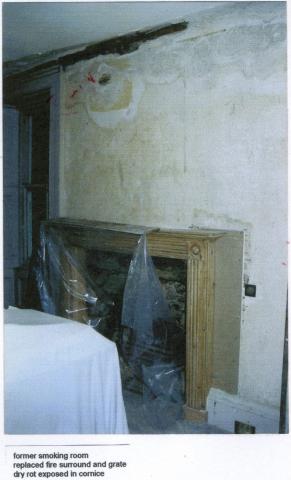
Library
© John Manning Chartered Architect 2014

The library at Dirnanean was formed from several different spaces, the smoking room, the business room, a store, and part of a passage leading to the hall. When the boiler room was rebuilt to be in like with the library wall. This enabled a reproduction Scottish Victorian cornice to be run all the way round a regular rectangular space. The floor in the Business room area had to be replaced and the boards laid in the same direction as the former Smoking room.
The shutters to the business room had been butchered and were repaired and mouldings added to match the rest. The shelves were inspired by Sir John Sloane’s anti library at Wimpole but Gary Luke the cabinet maker who made them encouraged me to use native timber unpainted so Ash was chosen to contrast with the three existing book cases (all Mahogany but different roots). The details of the cornice, plinth, and shelves all reflect the existing cases, but the details of the pilasters were fiendishly difficult to form but the effort was worth it. The Library houses some rare and interesting books and the humidity is controlled.