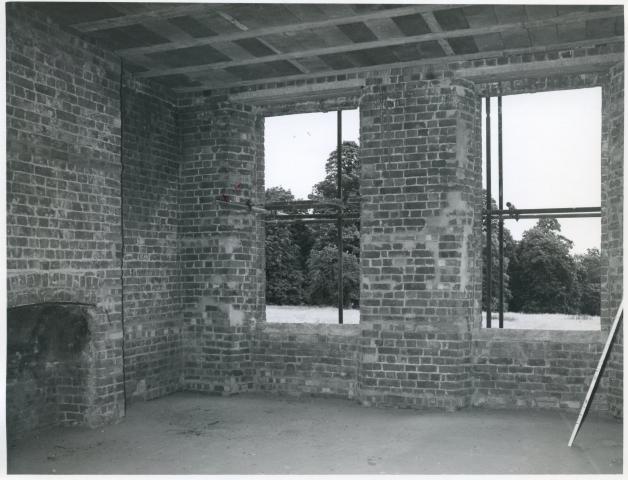
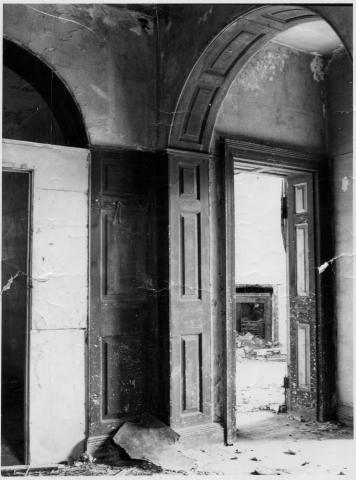
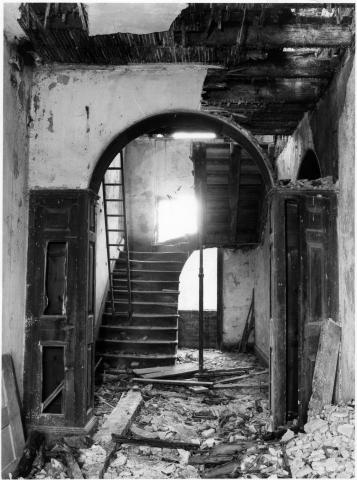
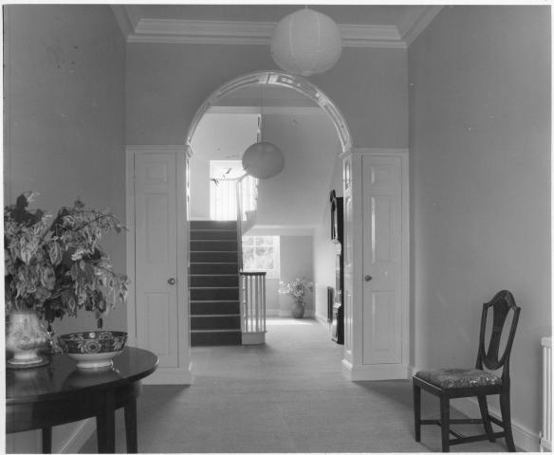
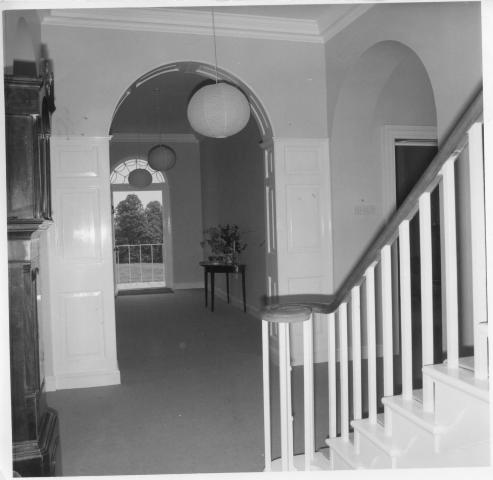
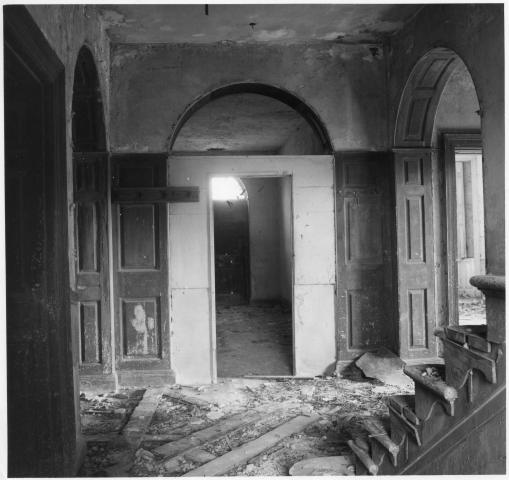
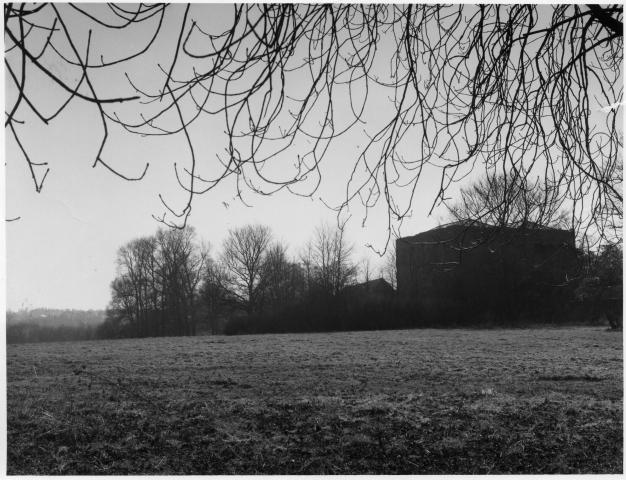
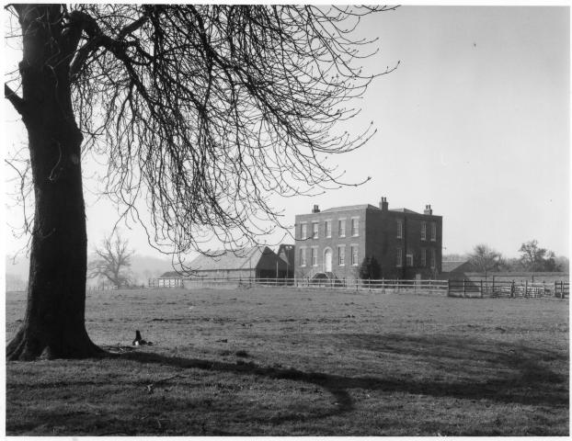
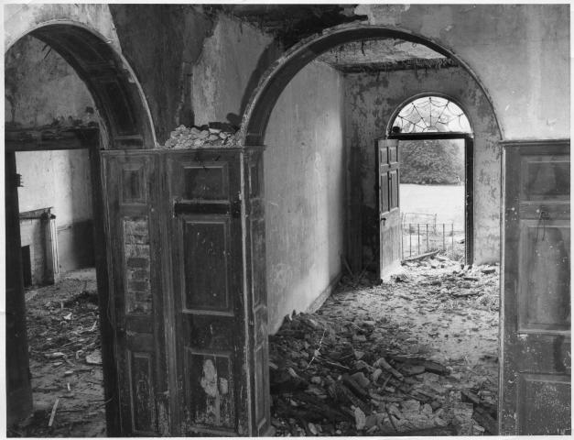
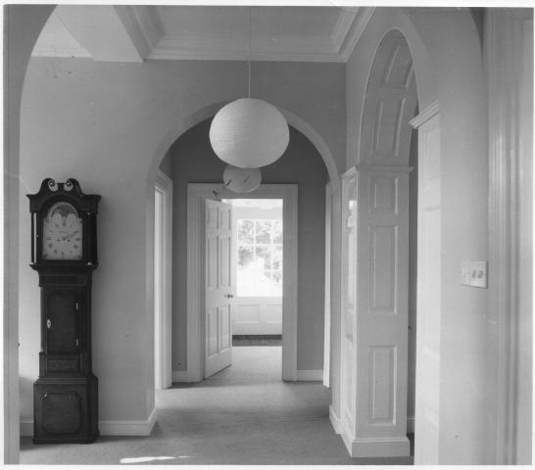
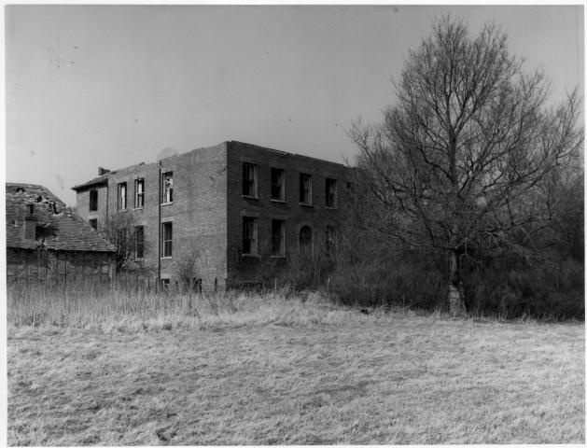
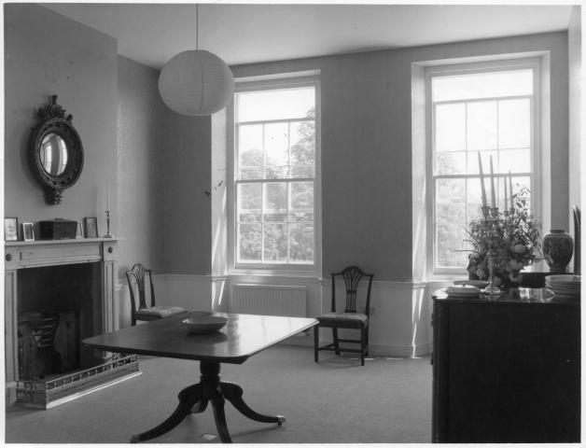
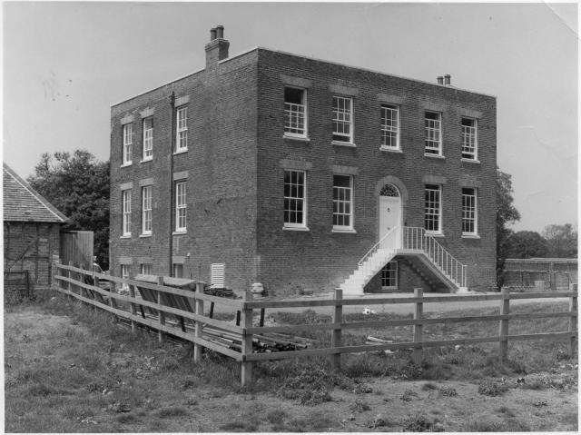
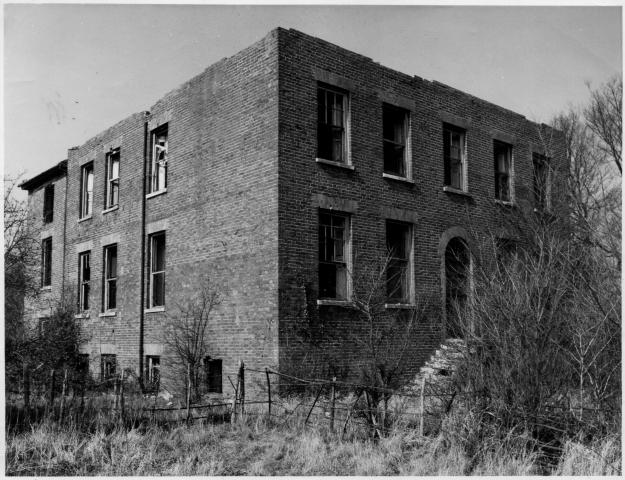
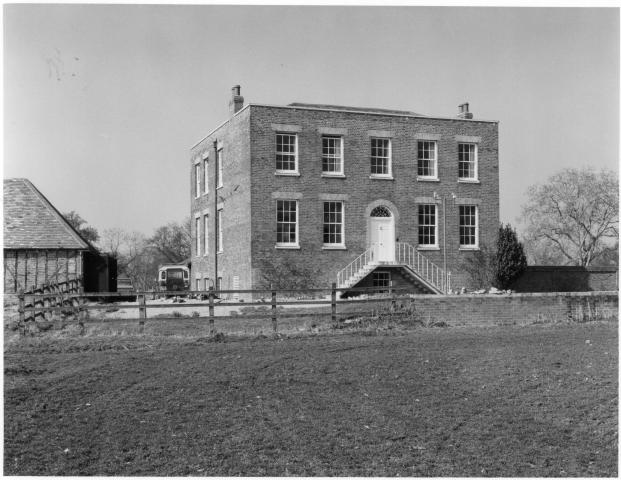
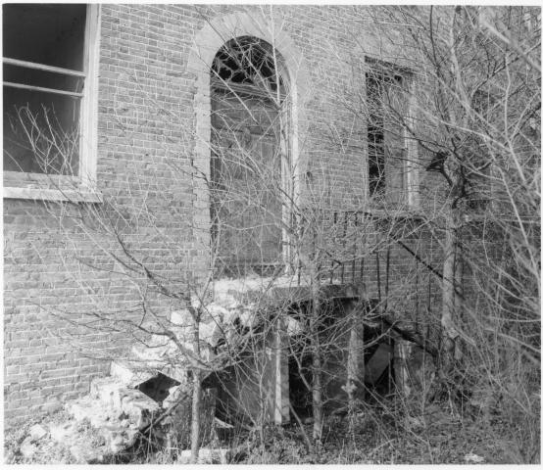
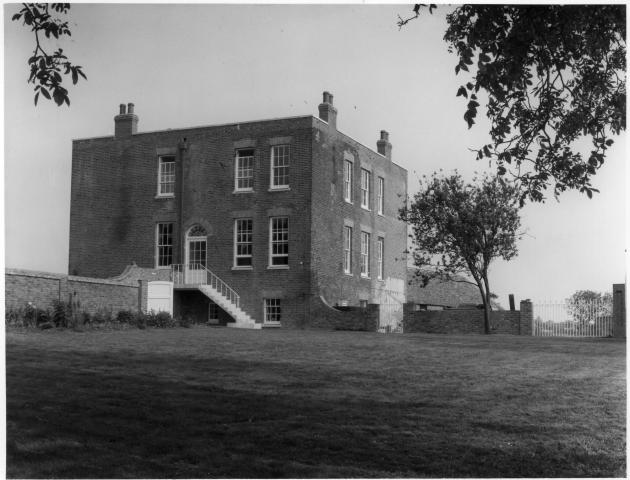
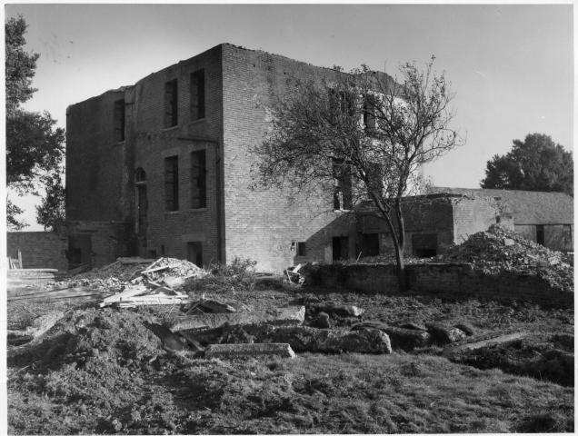
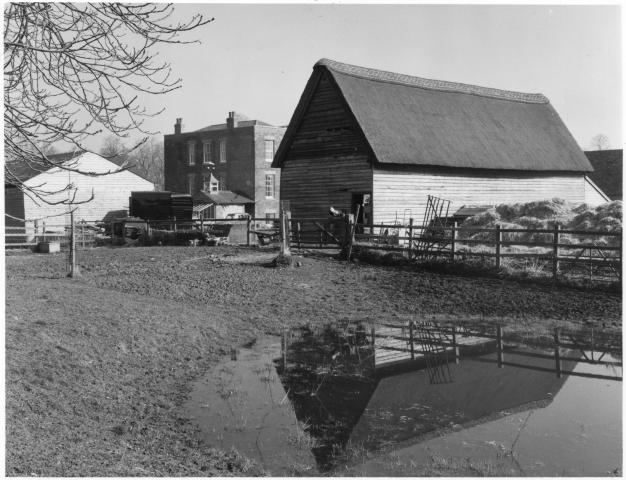
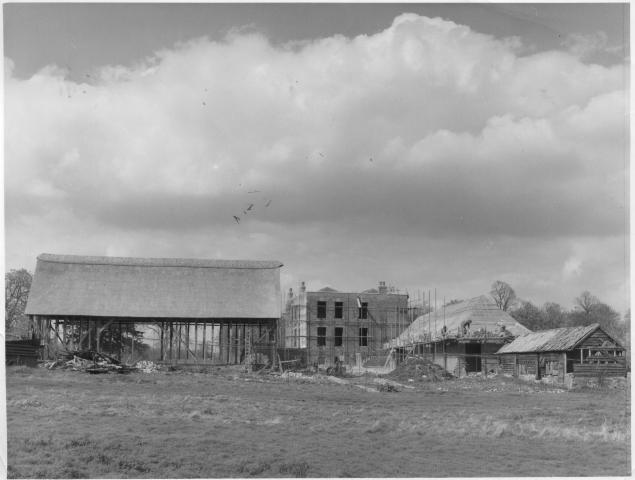
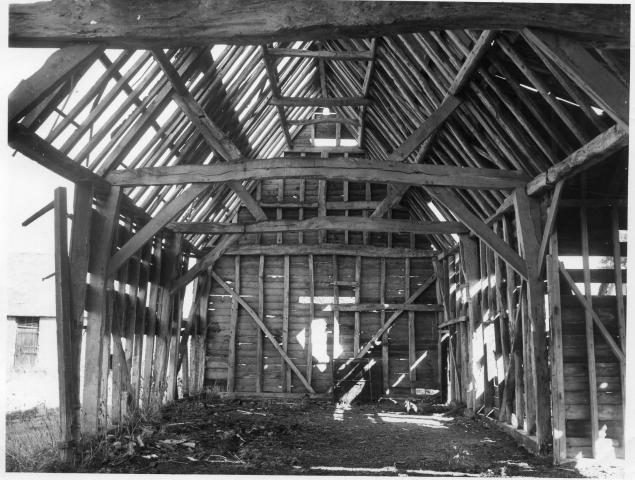
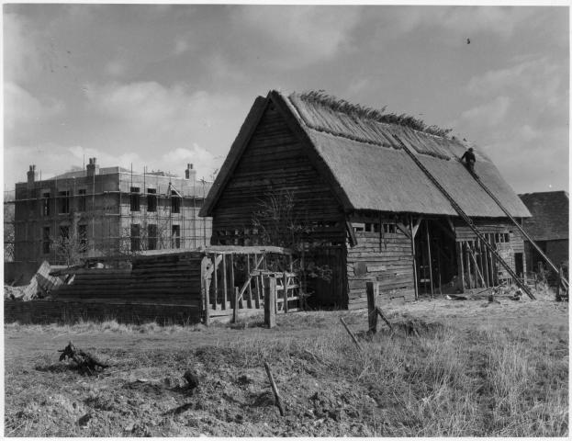
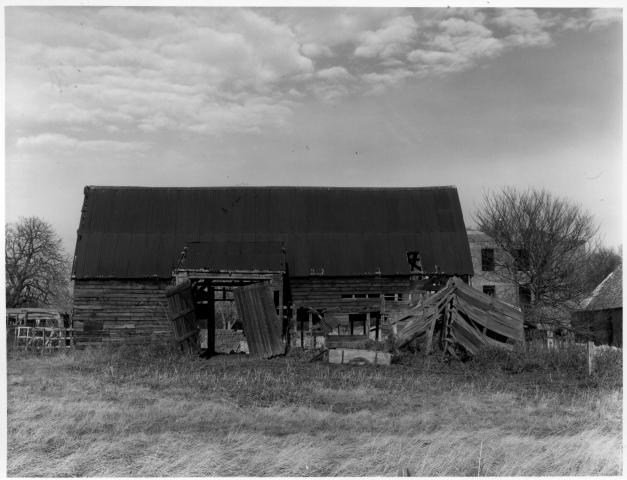
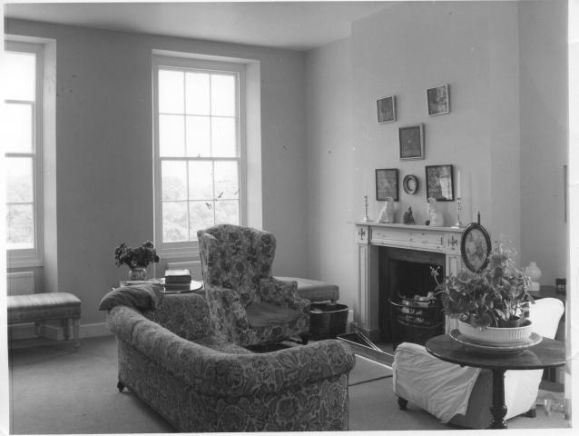
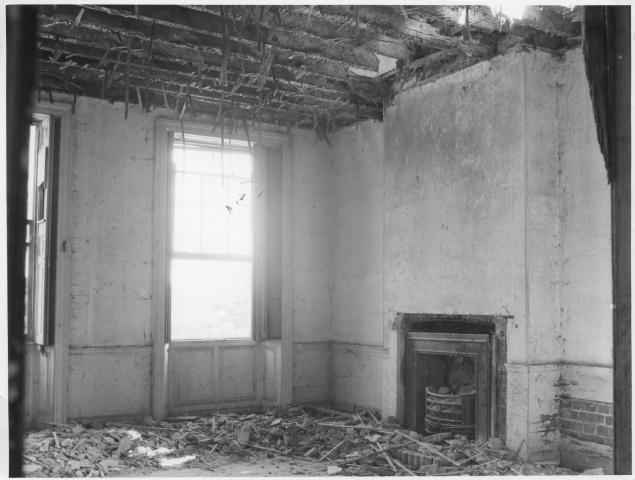
Highlands
© John Manning Chartered Architect 2014

In 1972 Monica Dance, secretary of the SPAB asked me to look at three cases which a volunteer had looked at and one of which was Highlands – it had been written off as of little interest and beyond saving. I visited it with a farmer friend who had seen it and had fallen under its spell. I purchased Highlands in 1973 on my 30th birthday. Elm trees had grown up to the windows and these were quickly cleared. The whole building was started but was obviously impractical and likely to damage the fine tuck pointed brickwork, one of the surviving features worth preservig. The dry rot was treated by removing all the joinery and timber except the roof, taking out the boarding timbers and replacing with brick (it took 21,000 bricks) and replacing the floors with beam and pot acting as a diaphragm to retain the walls where they had distorted and the outer leaf separated.
After three years work the house was completed and in March 1976 we moved in. The old stable building was repaired and thatch replaced the rusted corrugated iron on the threshing barn, then work included dredging the pond with a pair of steam engines. Amongst those who encouraged us in our endevours was the County Conservation Officer David Baker, he very kindly entered it for an RIBA award, after hearing nothing David told me that the assesors could not see that anything had been done!