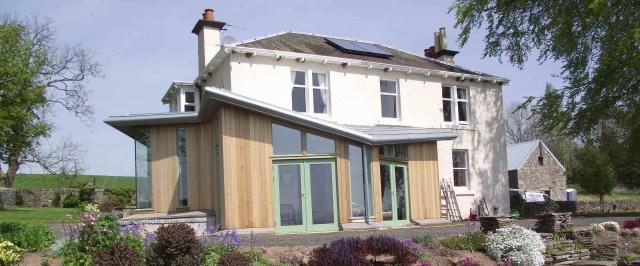A traditional farmhouse that had belonged to and was substantially altered by a previous owner, the architect W J Brewster Grant in the first decade of the 20th Century. The Clients are keen gardeners and wanted an extension which would give access to the garden but would not interfere with the view of the garden particularly from the first floor. A number of schemes were produced but none seemed to fit the bill. The Clients wanted two distinct spaces, one for parties and enjoying the indoor/outdoor and the other was a quiet space slightly hidden away. The form of the roof allowed the view of the garden from the first floor - now the master bedroom but originally the principal public room.
By building on the South side it removed the porch which was anyway little used. Access into the house was through the utility room. More recently the Clients had formed a parking area to the East, it seemed logical to put a new main entrance on the East side an elevation which was bland. Part of the house, particularly the dining room was cold so a new gas fired boiler was installed in the cellar under the dining room. In carrying this out the floor was found to be rotten so was replaced introducing insulation; this completely changed the feeling of the dining room becoming habitable.
There was an opening formed between the kitchen and the sitting room in an existing alcove - this formed a connection between the kitchen through the sitting room to the extension and the garden beyond.
Easter Rattray Farmhouse
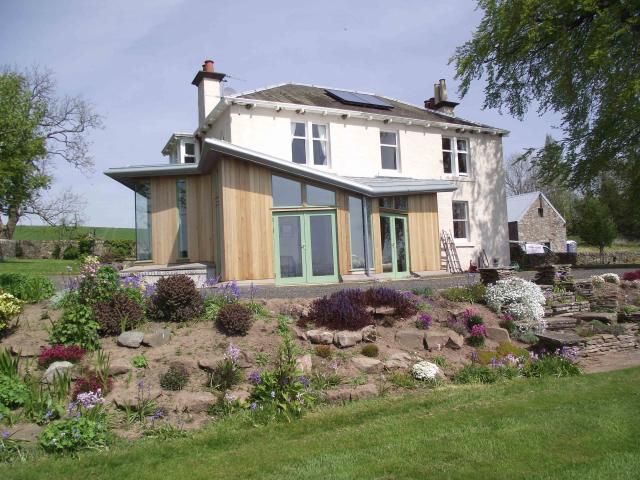
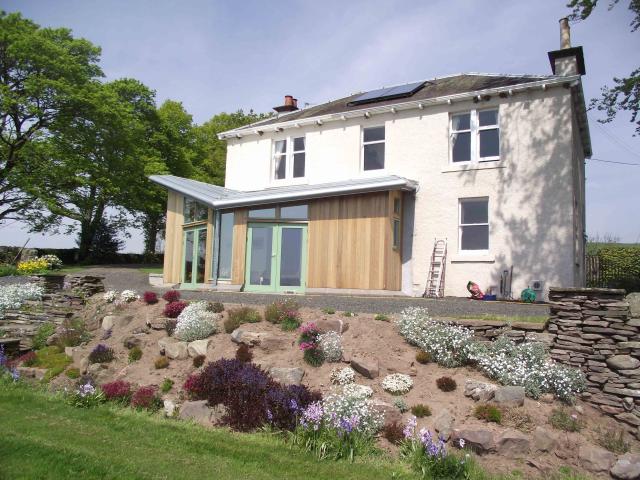
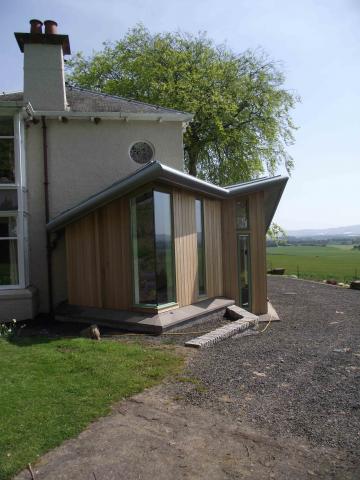
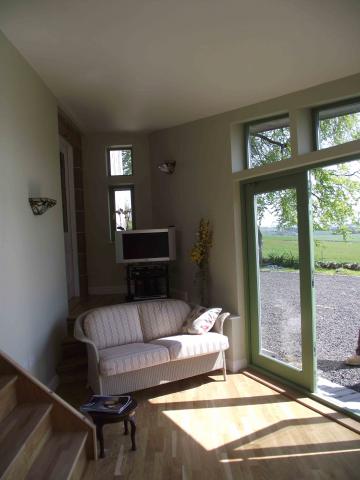
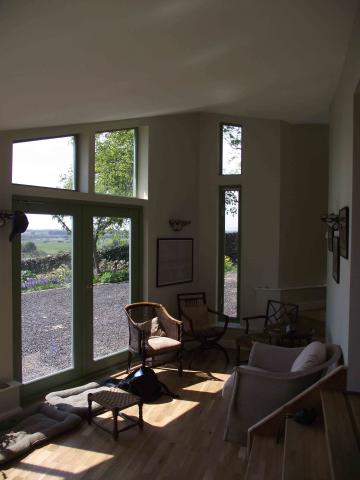
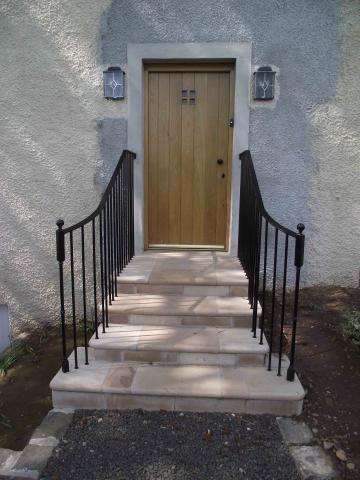
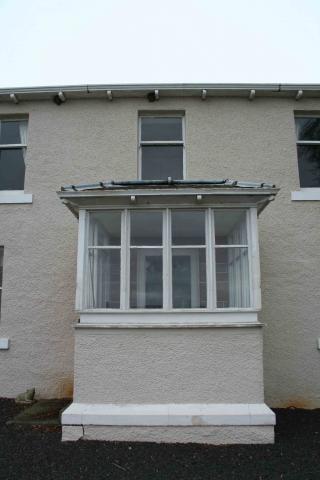
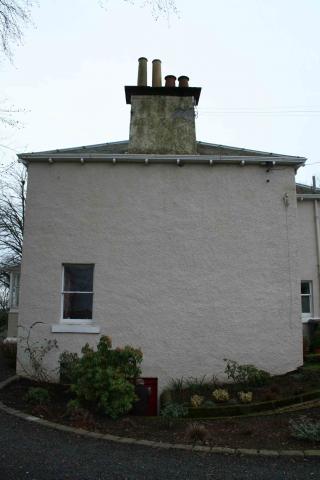
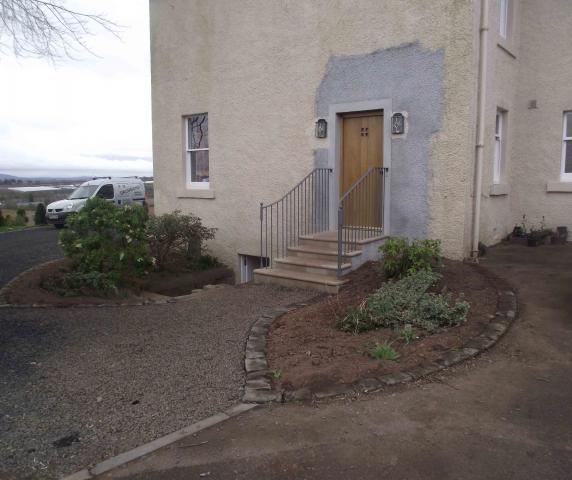
©John Manning Chartered Architect 2014
East elevation Before
East elevation After
South elevation Before
